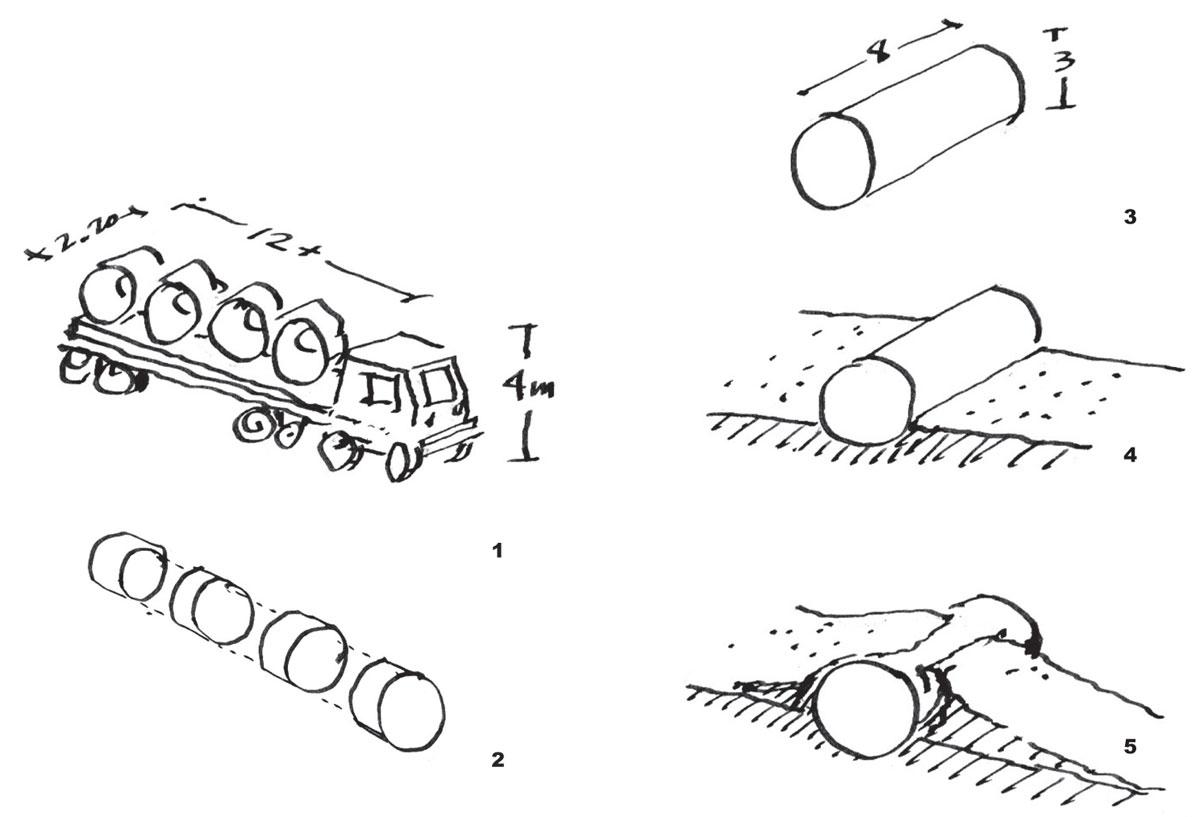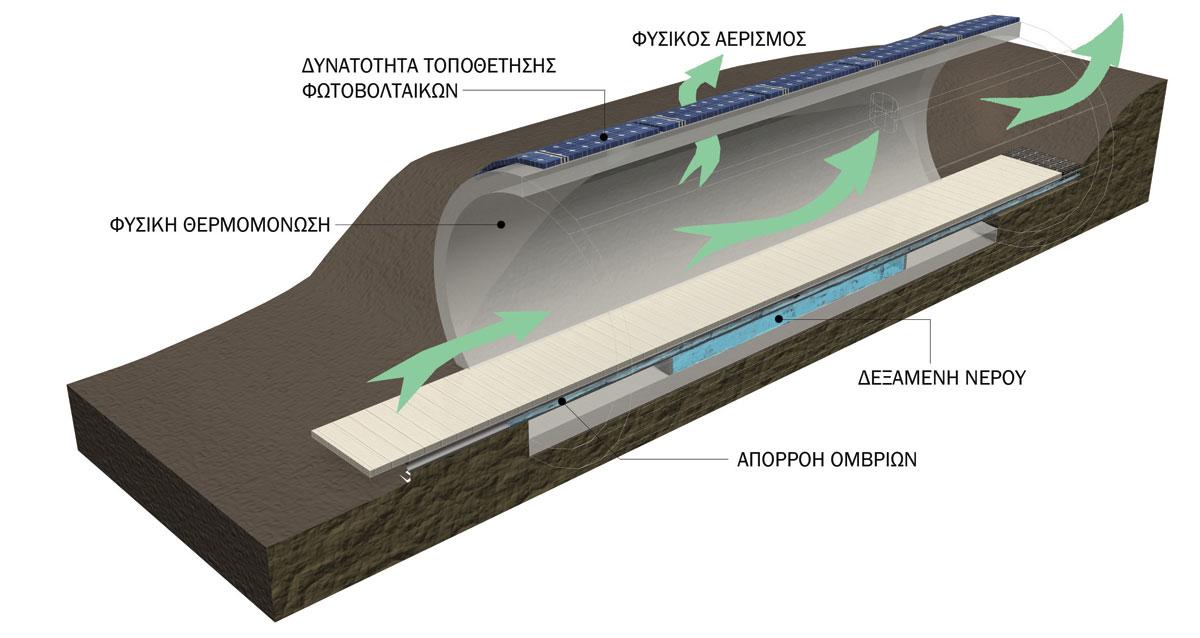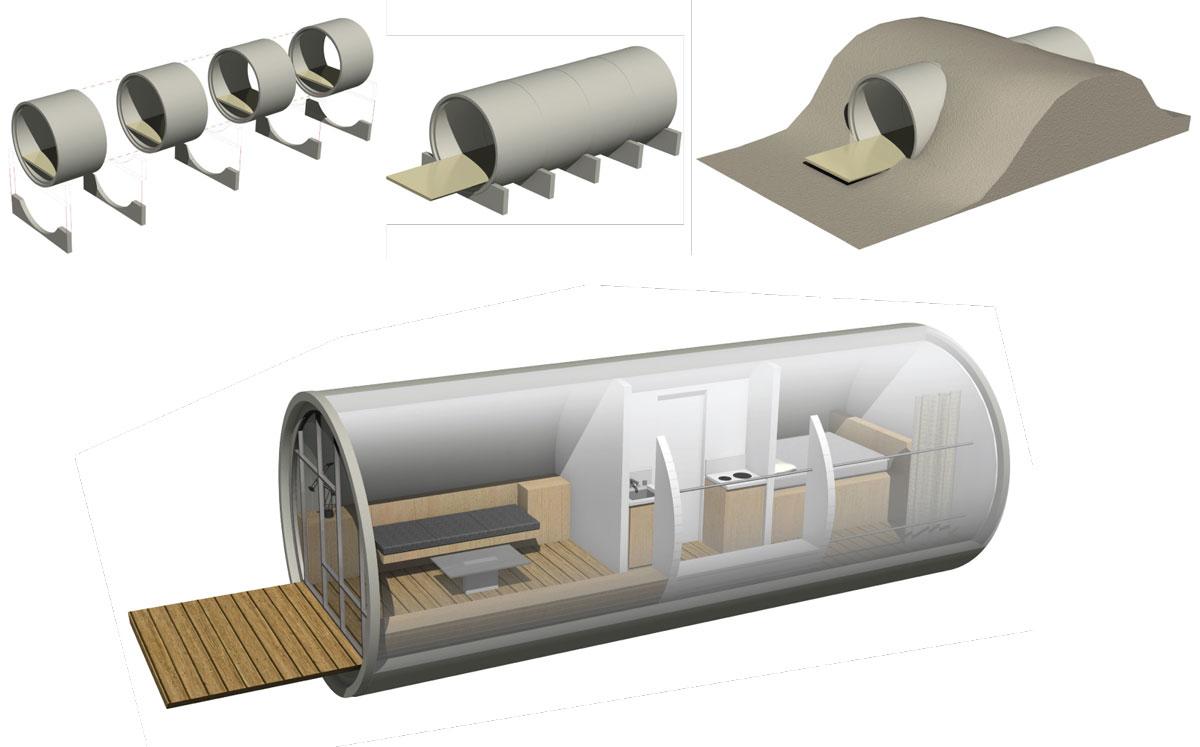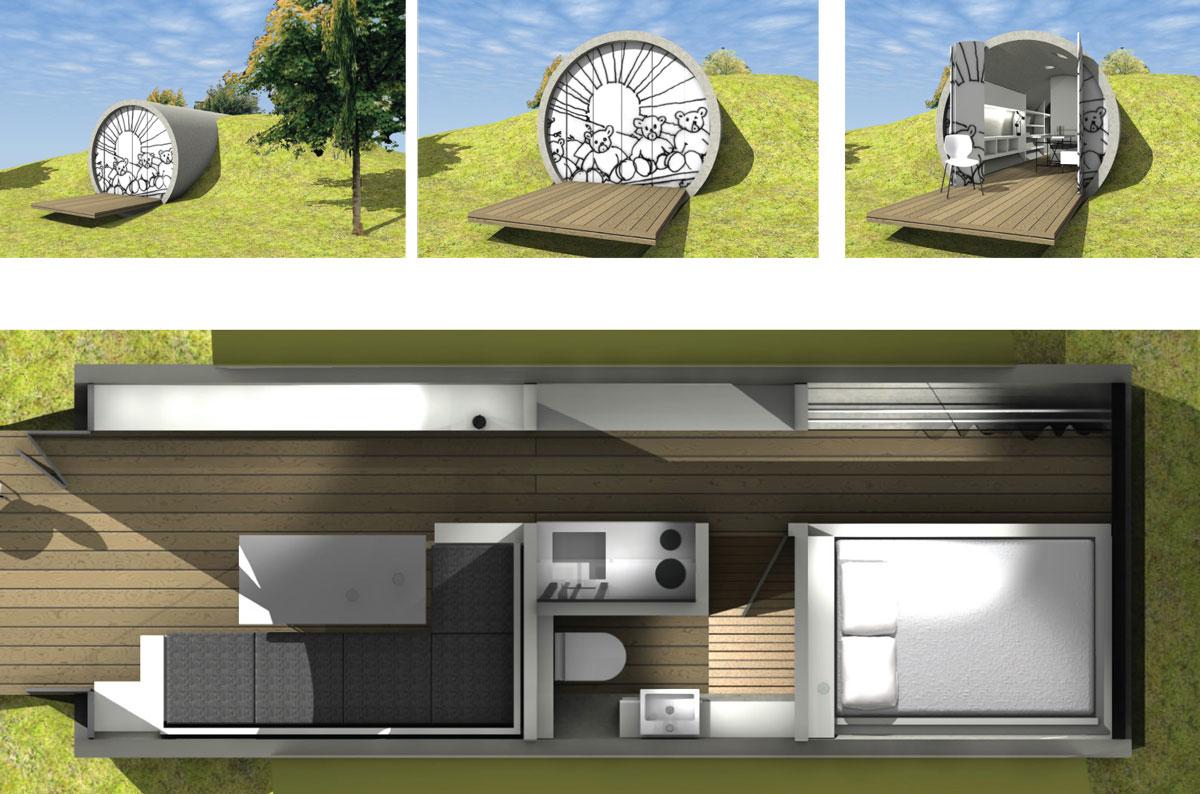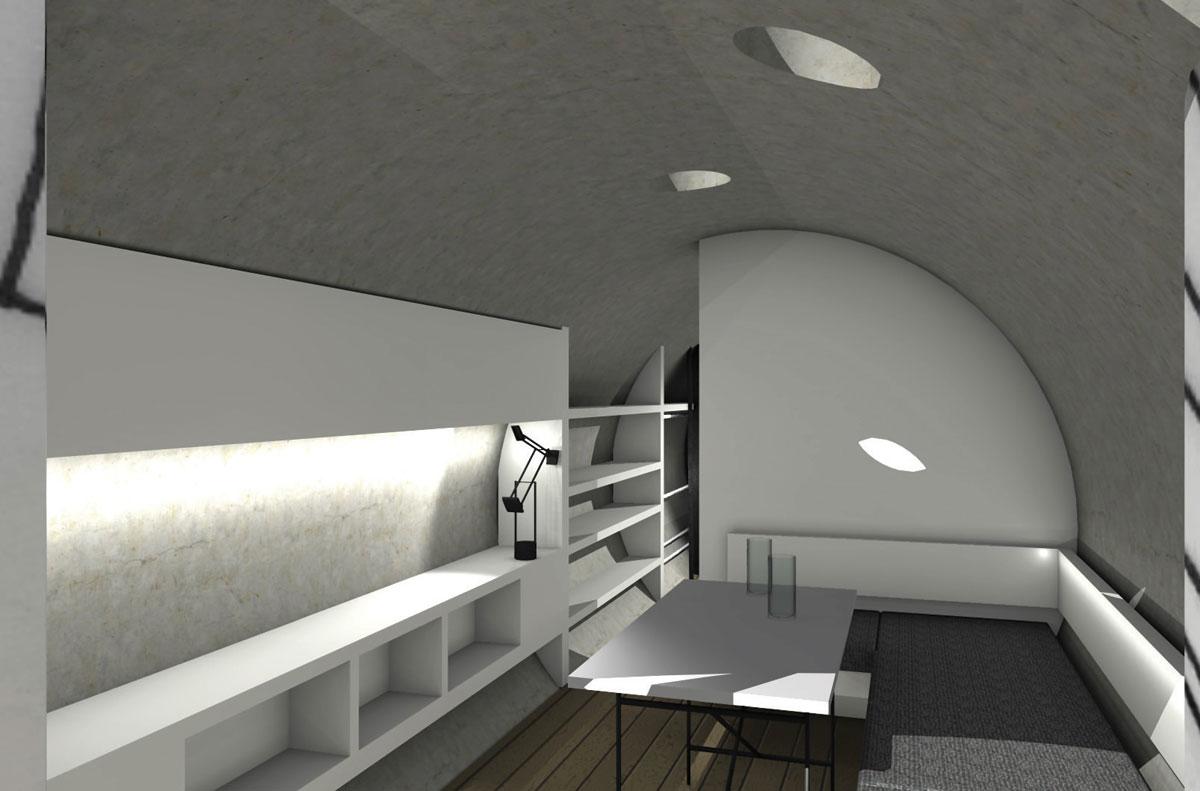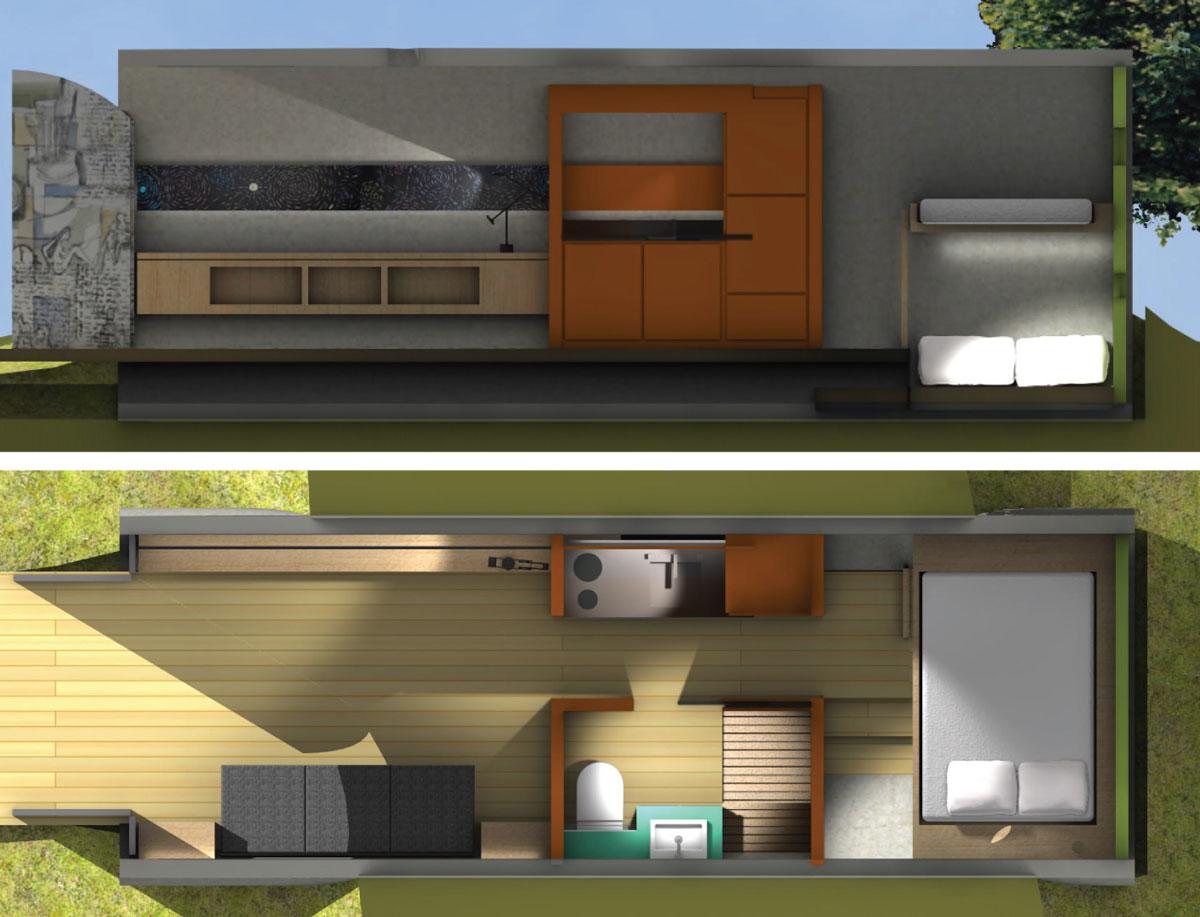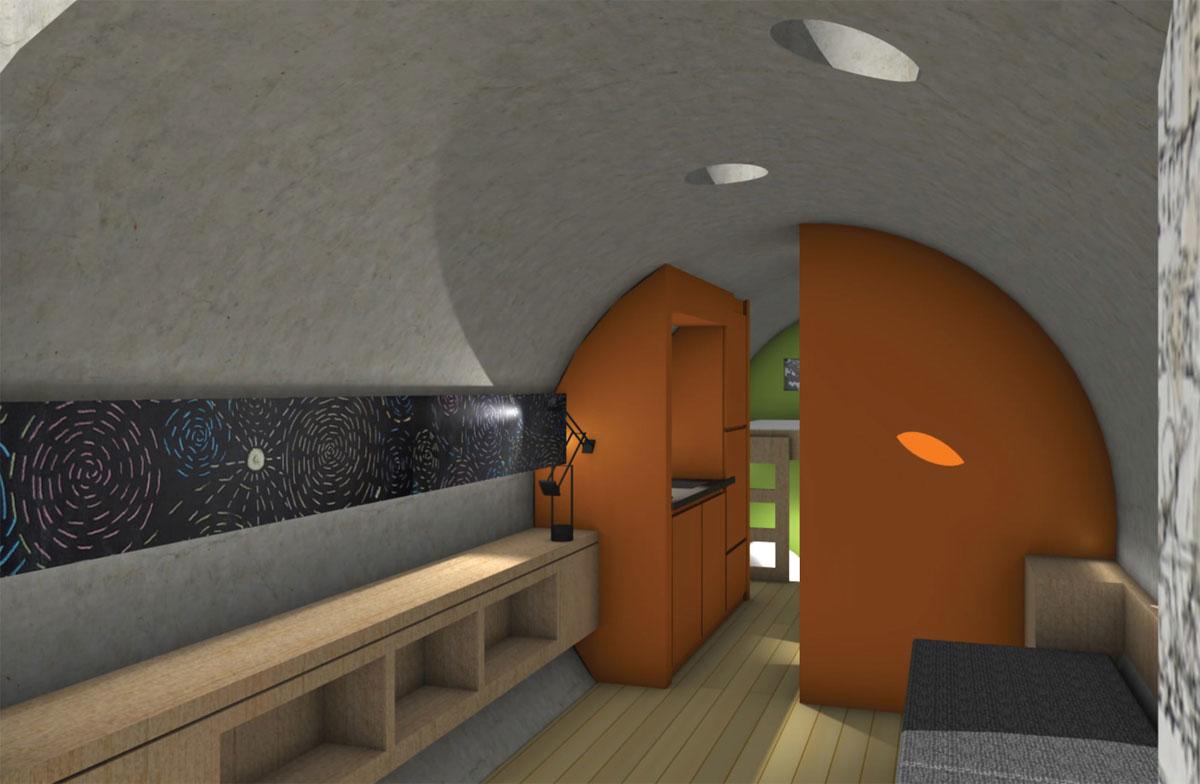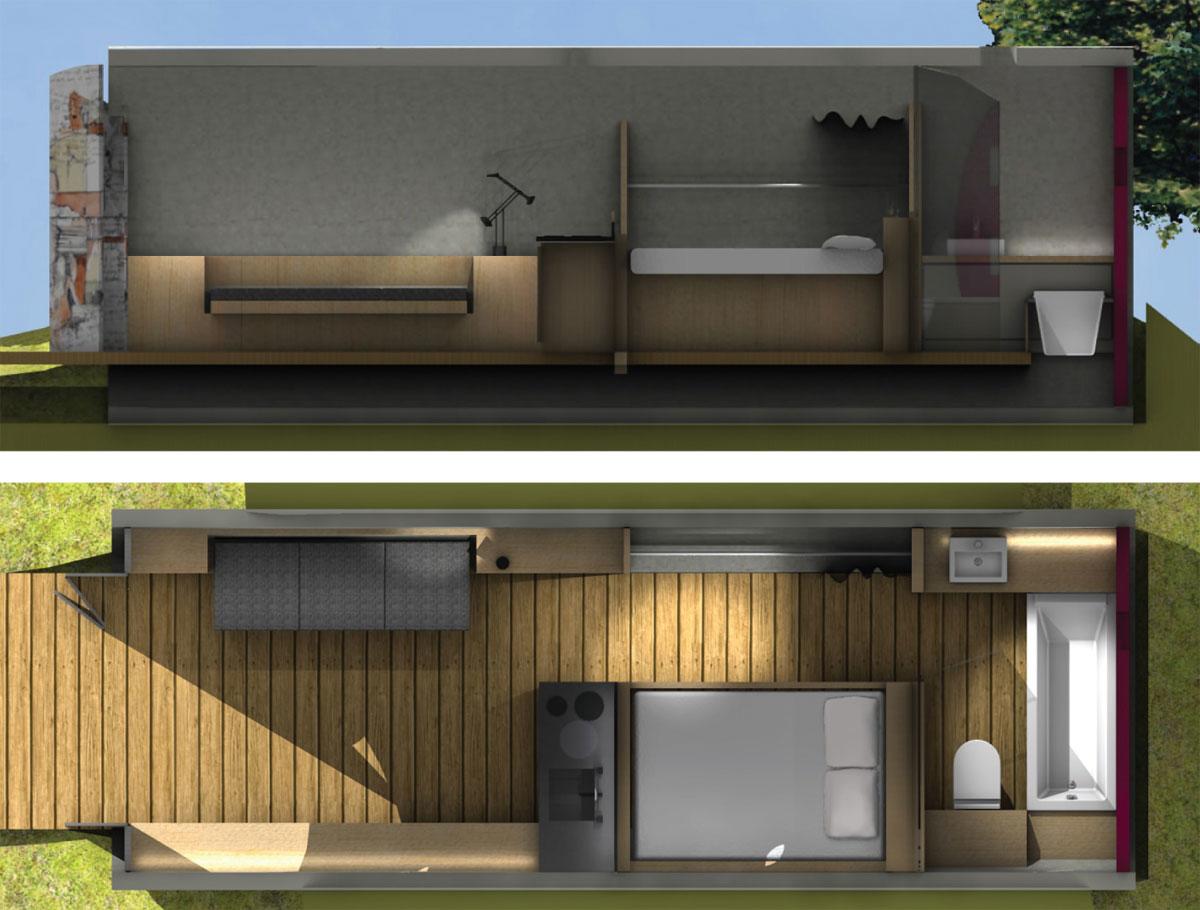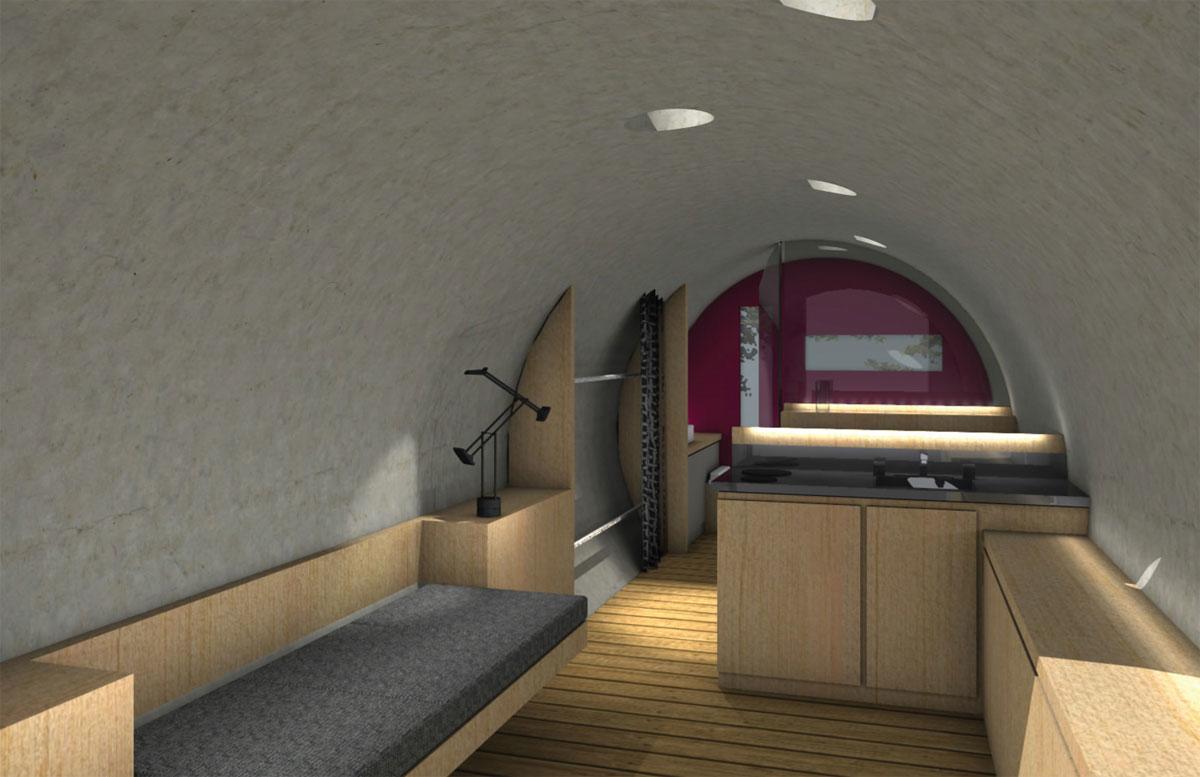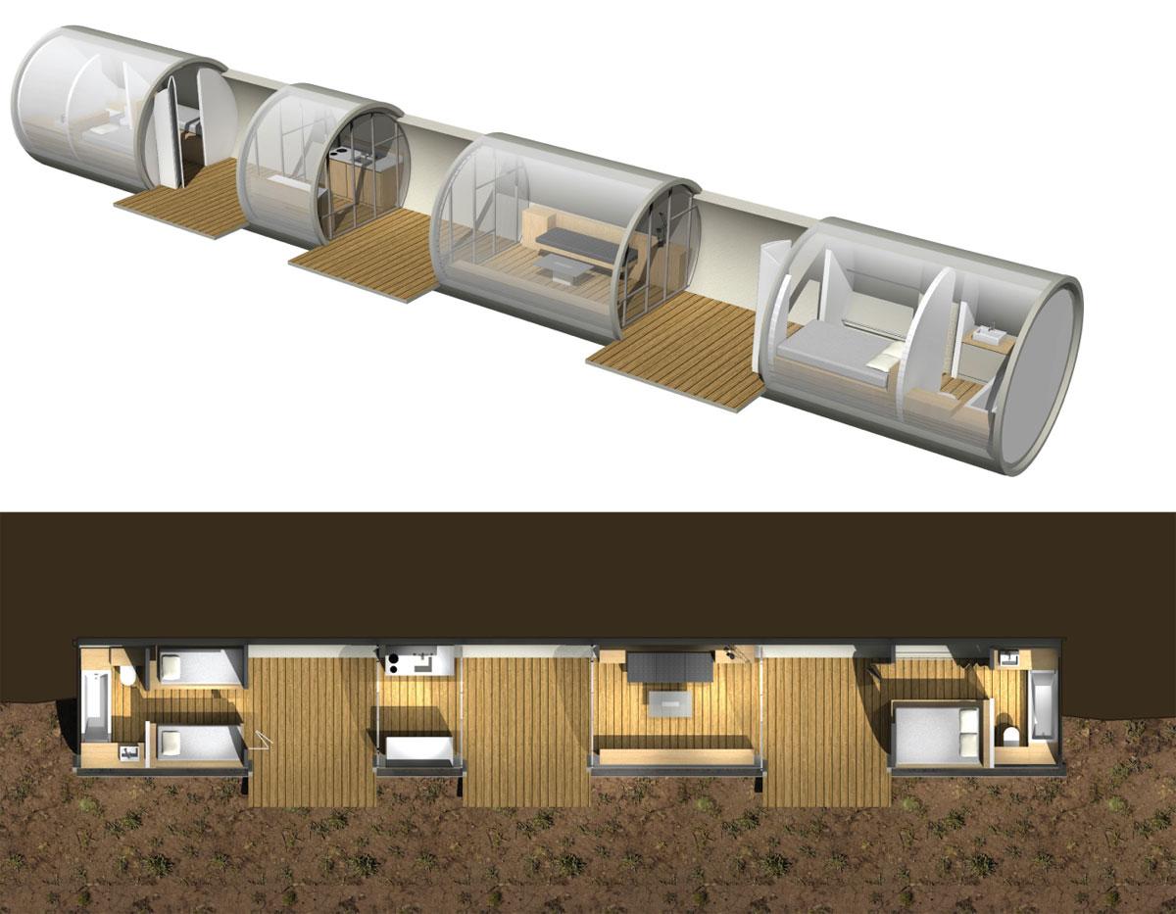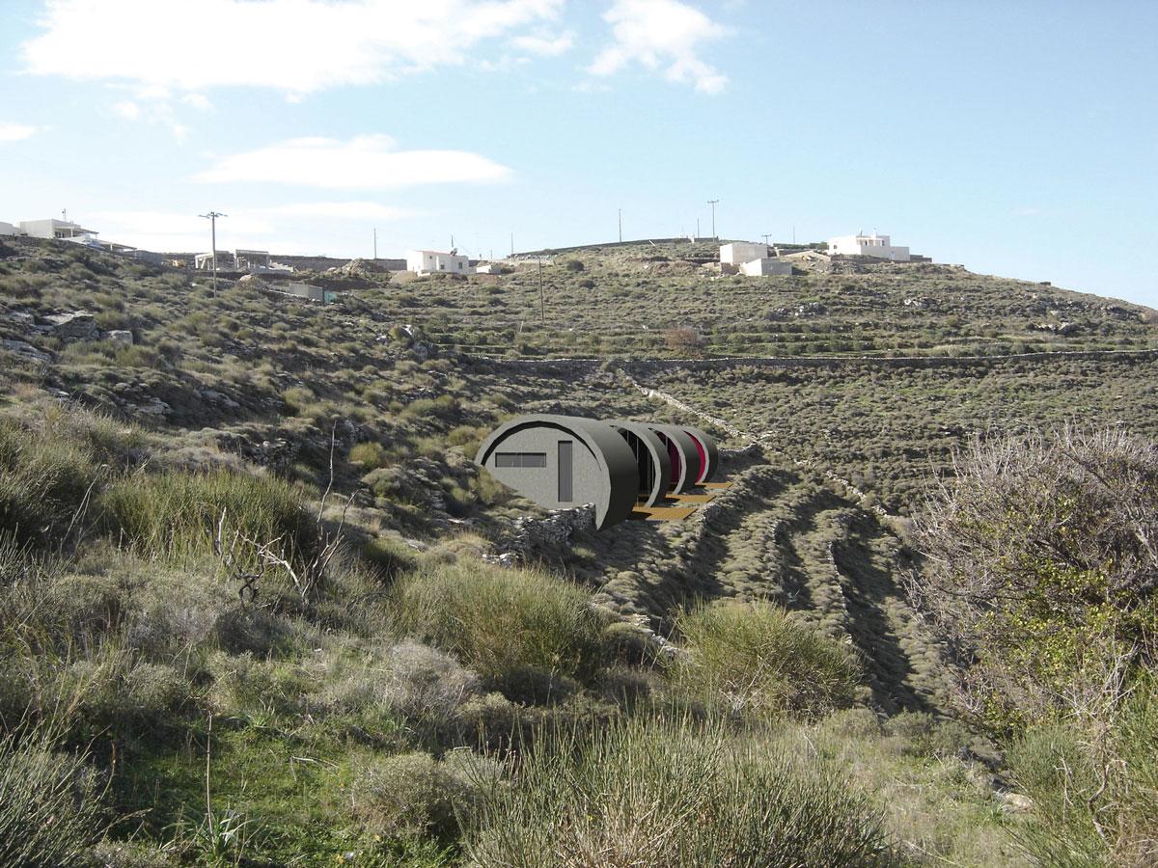This project for prefabricated shelters takes advantage of the molds used in prefabricated concrete wells.The basic shelter has a total length of 8m. It consists of four 2m long sections, of an external diameter of3.3m, which are transportable by truck.The shelter is covered with dirt to ensure natural thermal insulation. Light and ventilation are attained through the openings at either end as well as through holes in the upper part of the tube. The elevated floor hides the mechanical and electrical infrastructure, plumbing , outlets for rainwater, water tank and storage space. There is the option of photovoltaic installations on the roof for energy self-sufficiency. Different components , such as semi-circular sections and interlocking segments allow for variations in the arrangement of the basic unit and alternatives in terms of the shelter’s assimilation within the natural environment.
Project Architect: Philippos Photiadis | Collaborators: P. Rahmatkah, C. Tzioras | Structural engineering consultant: Natalis Petrovic

