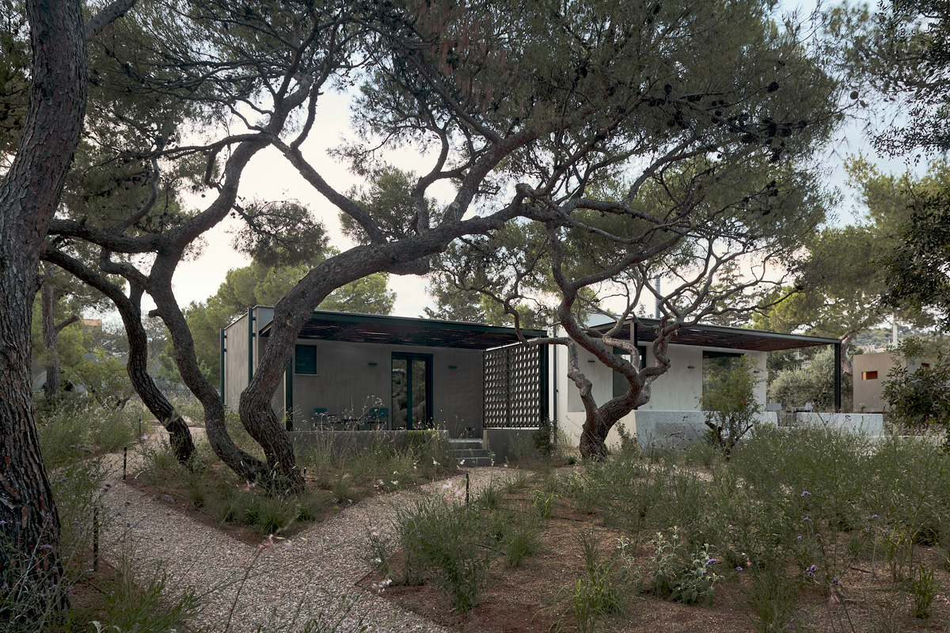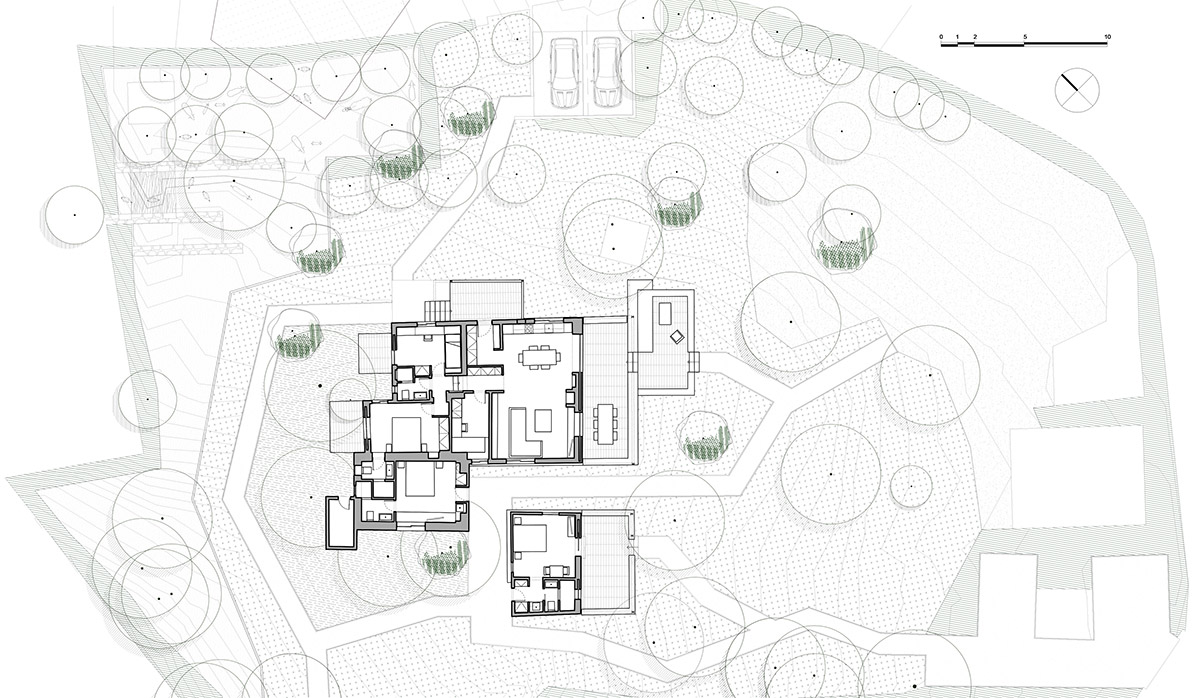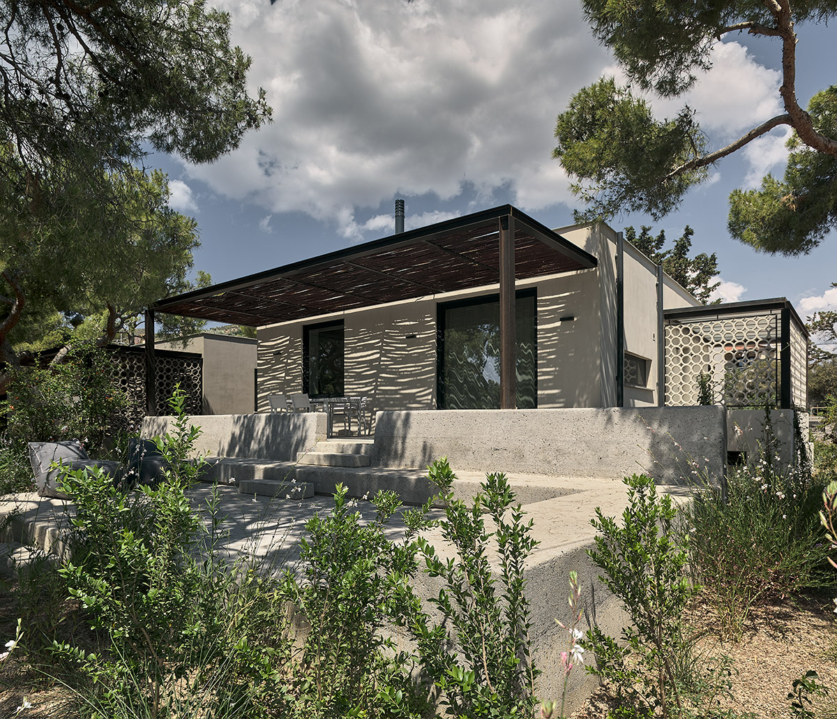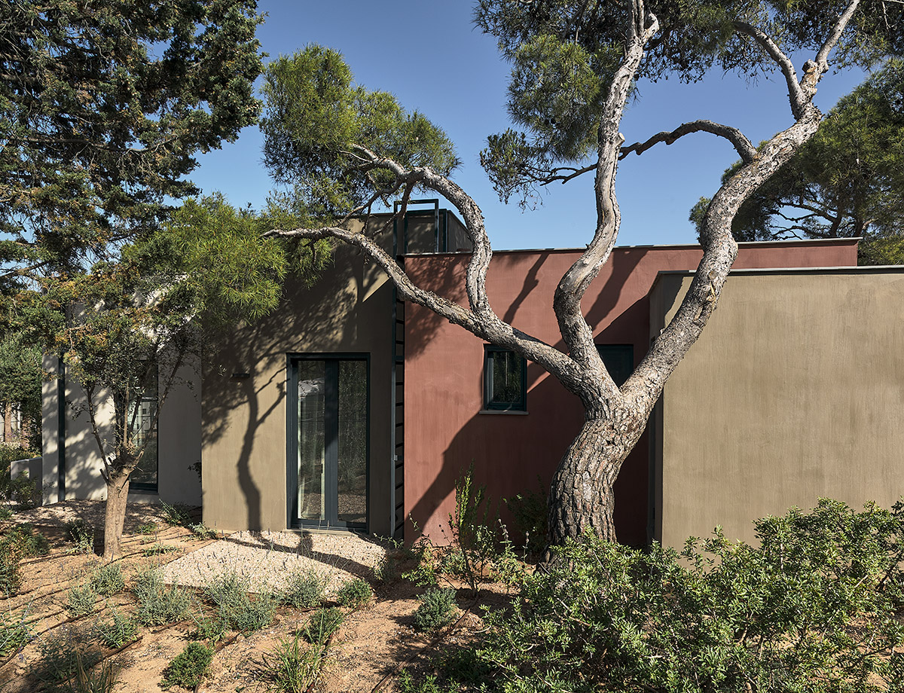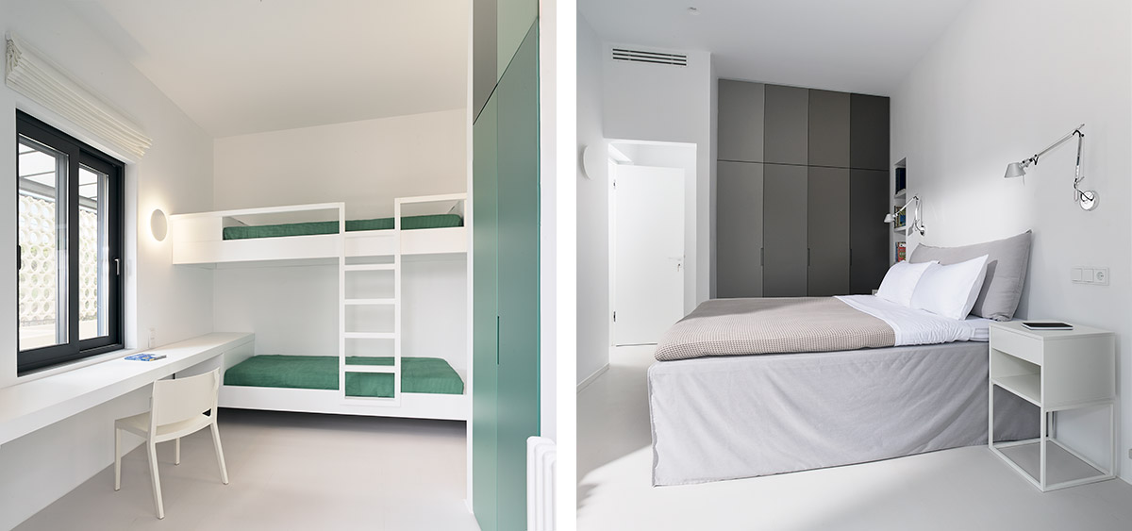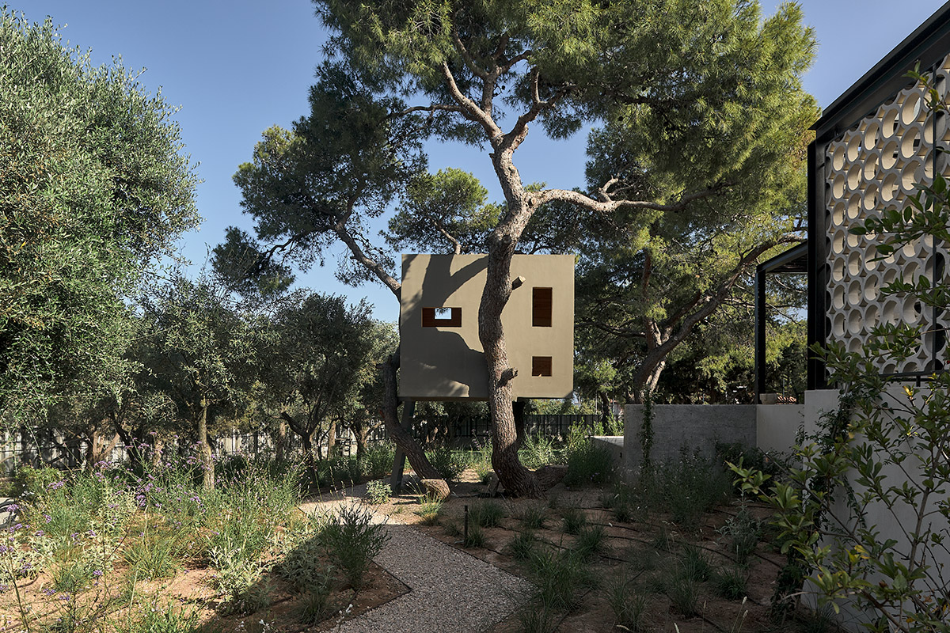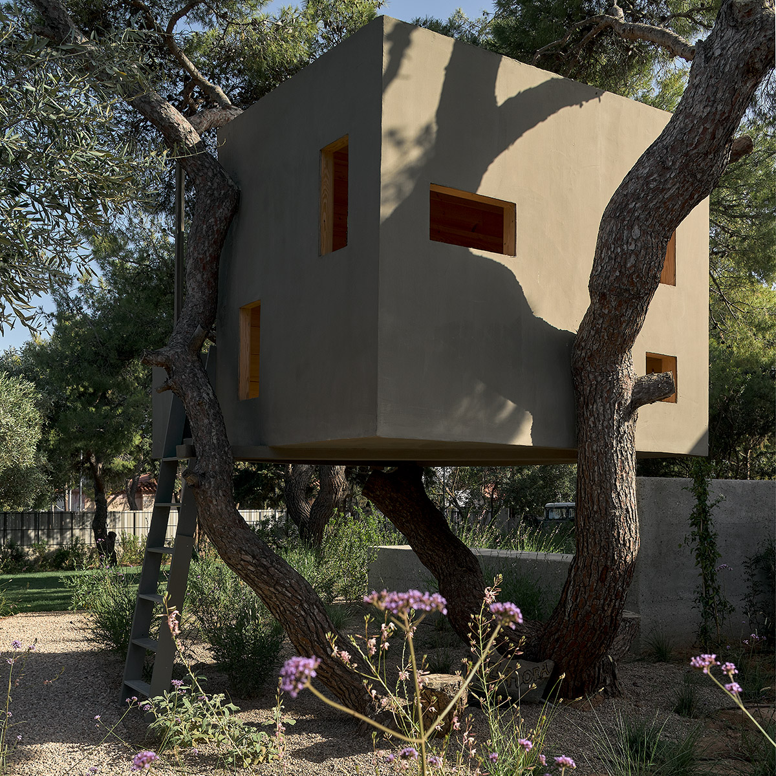RENOVATION Sounio, Attica, Greece
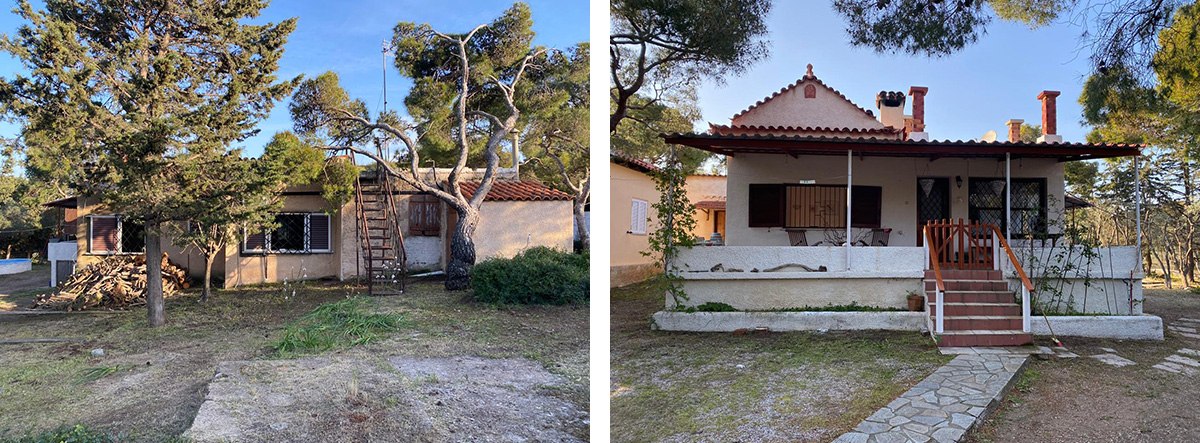

Located in a seemingly abandoned plot with pine trees, the main objective was to renovate the existing “Villa Dora” buildings, without altering their footprint or height, and give a new life to the garden.
Our initial intention was to relocate the entrance of the main house so as to “discover” the garden rather than entering through it. The main entrance to the plot was thus placed on the northeast provid- ing the opportunity to develop a private character to exterior seating areas, patios and access to the garden. Two guestrooms can be ac- cessed from the garden or, autonomously, from the south entrance.
The palette of earth colors and materials were chosen so as to blend in with the surrounding vegetation, while all structures, including guesthouse and treehouse, were simplified by removing their unnec- essary features and ornaments. The garden includes a vegetable garden and a small farm with chicken, goats and rabbits.
Design & Construction 2020- 2021
Architecture project team: Ph. Photiadis, P. Giannakopoulos, E. Stavroulaki | Landscape: H. Pangalou & Associates | Construction: M. Kokosalakis | Photographs: George Vdokakis
