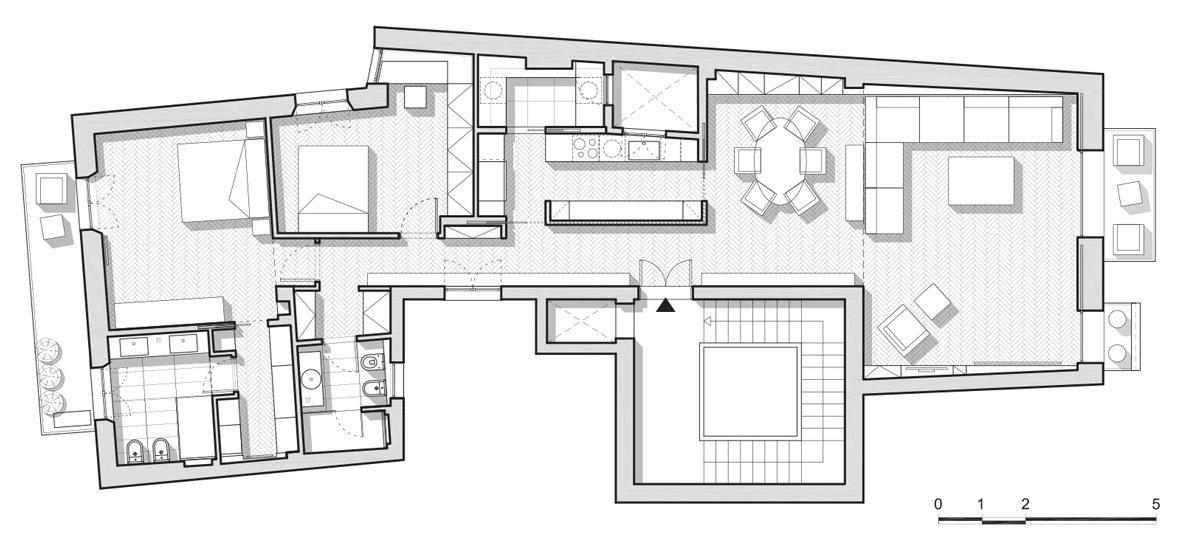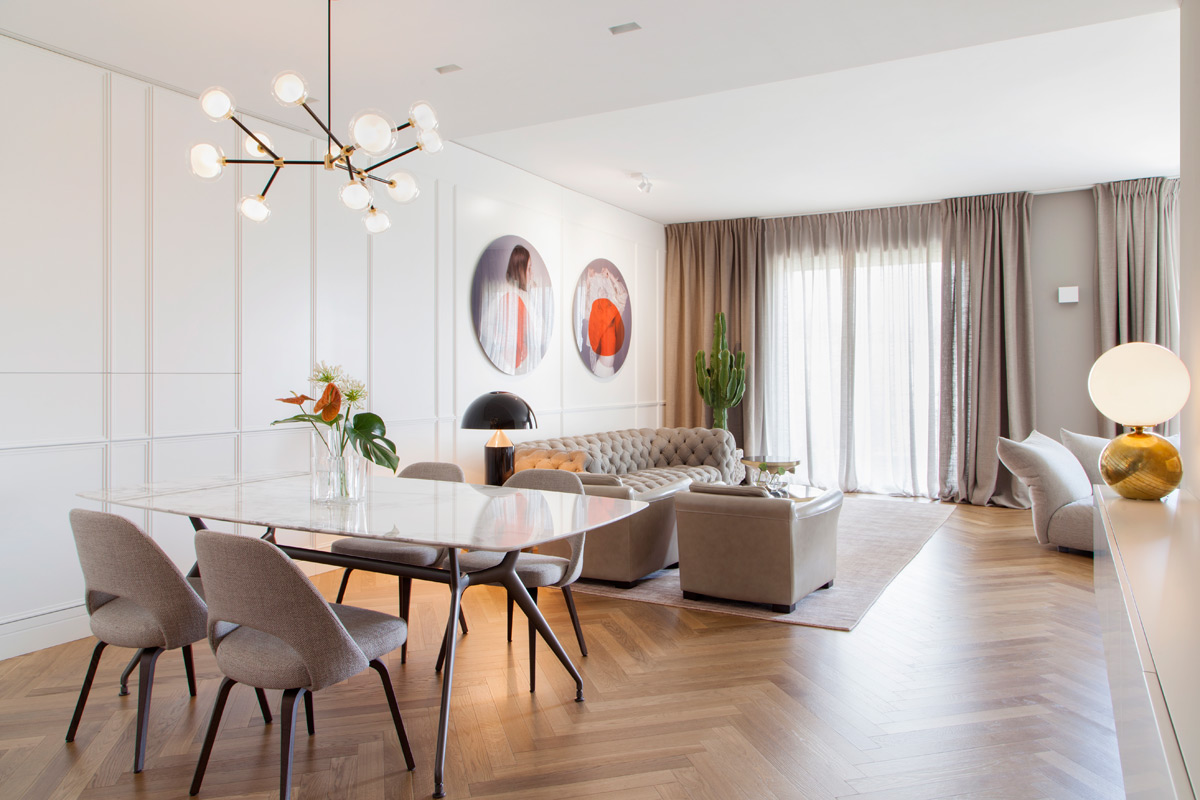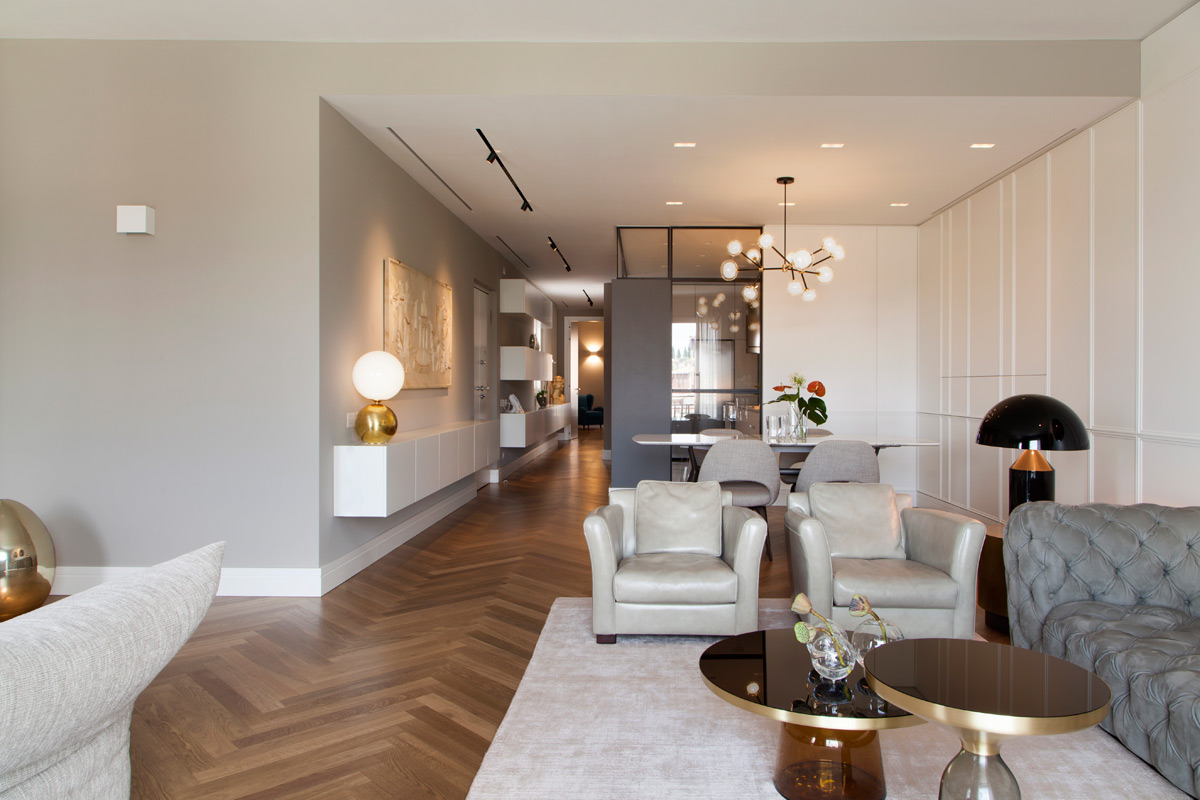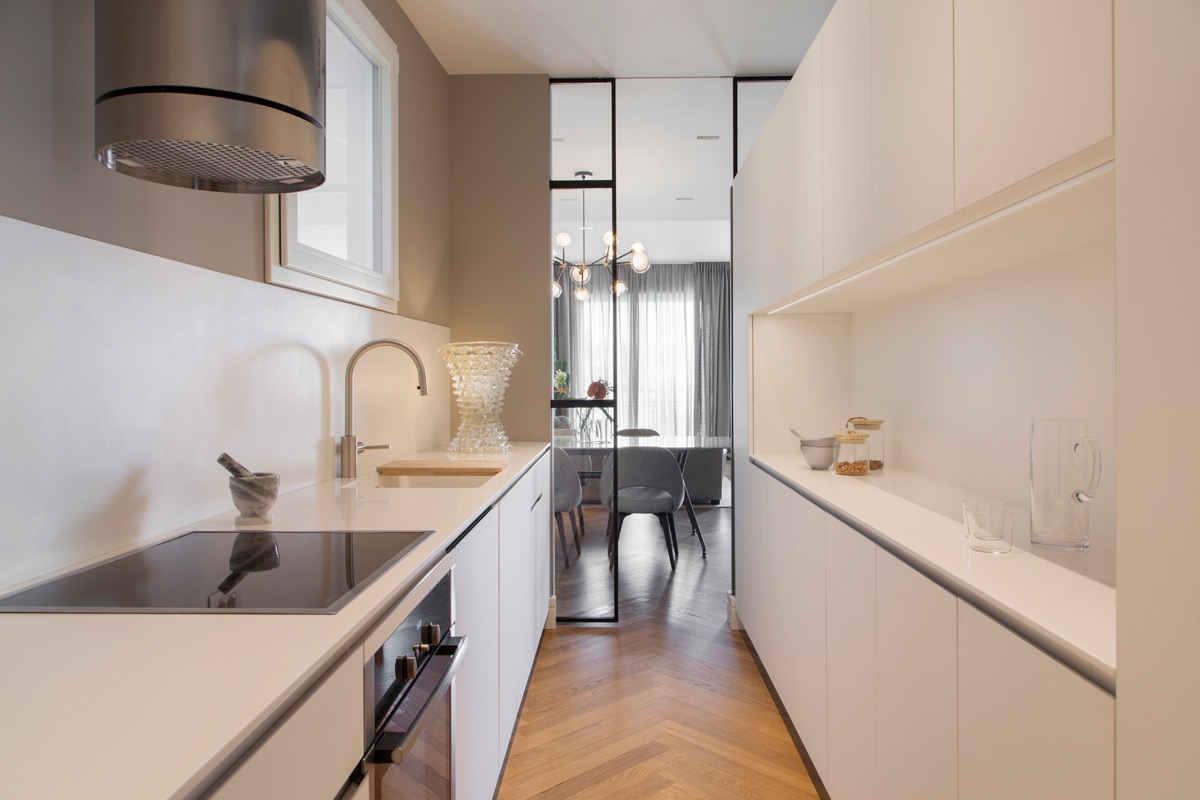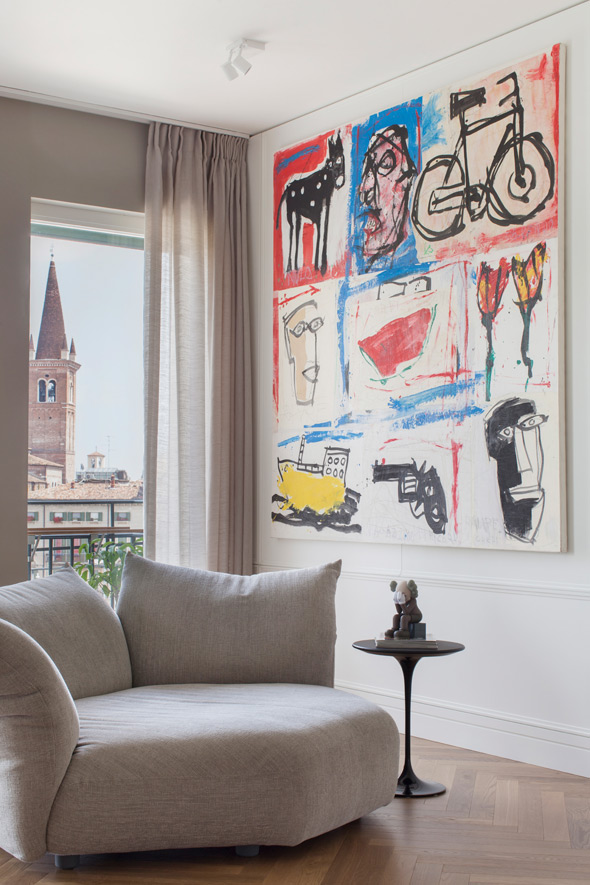 Apartment renovation in Verona, Italy
Apartment renovation in Verona, Italy
In a 1950’s building in Verona that overlooks the Adige river, the new apartment layout focused on the relocation of the primary uses in order to take maximum advantage of the existing views to the canal and surroundings. A continuous living-dining space, that overlooks the canal, connects to the oblong kitchen that can be closed off by means of glass doors. Sleeping areas include a master bedroom, with en-suite bathroom and dressing area, and a guest room with a separate bathroom. Interior finishes are meant to balance contemporary living with classical decoration.
Design 2017
Construction 2017-18
Architecture project team: Philippos Photiadis, Panos Giannakopoulos, Yannis Stathopoulos | Decoration: Moodesignacademy, Andrea Da Rocha | Photographs: Michela Melotti

