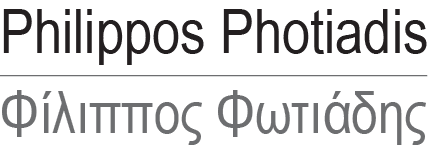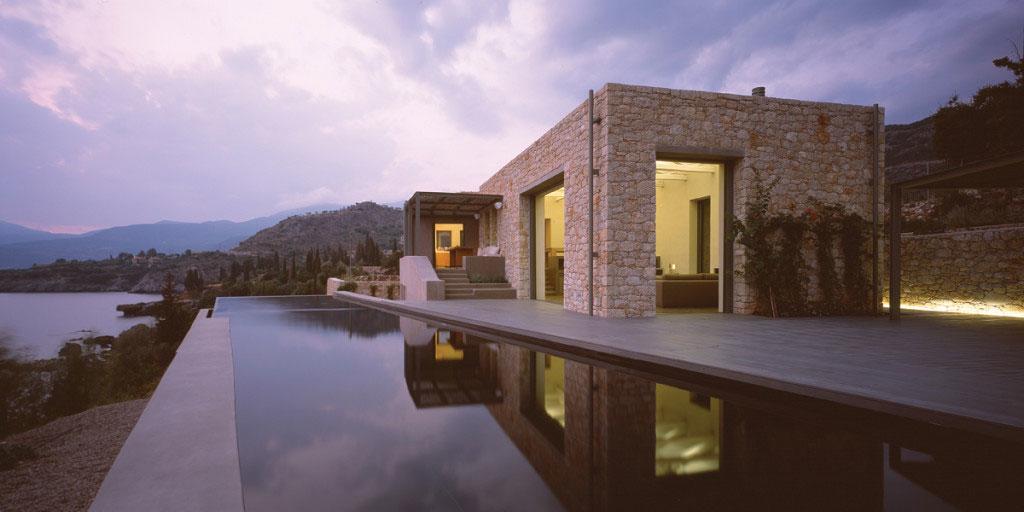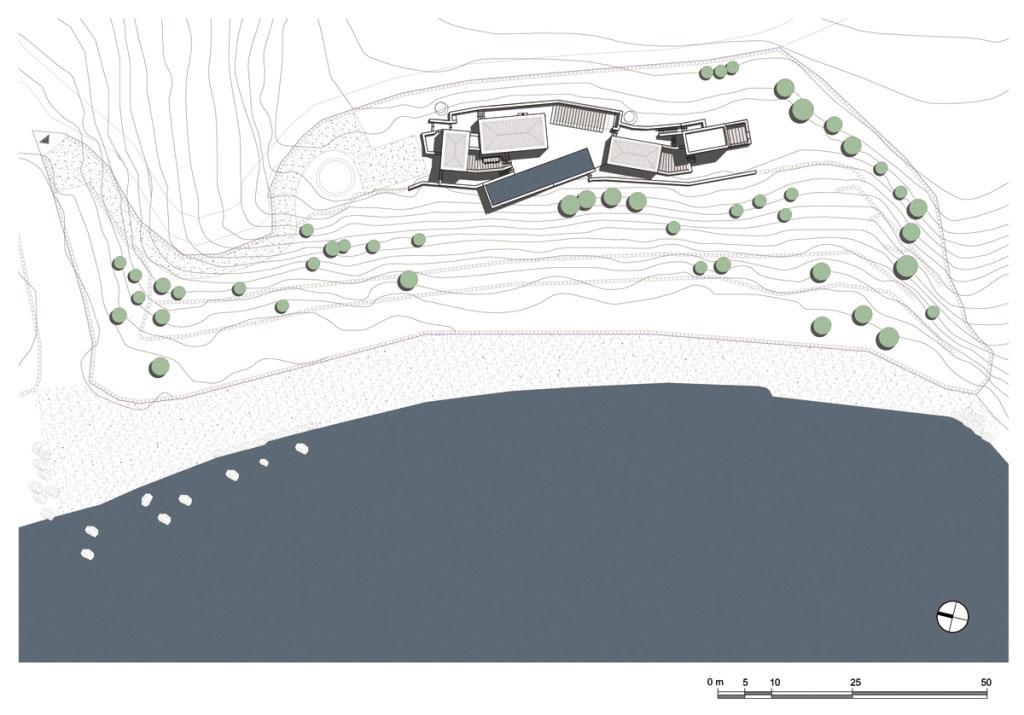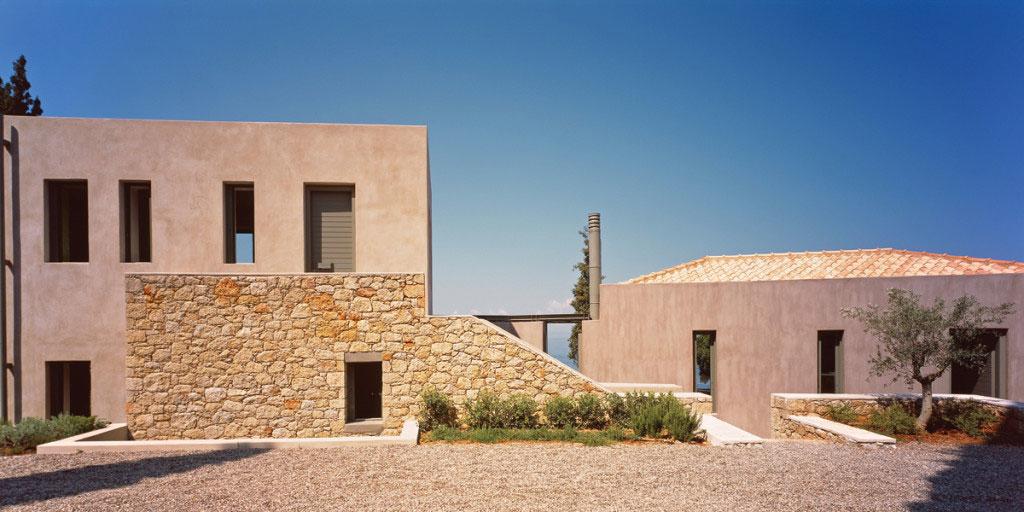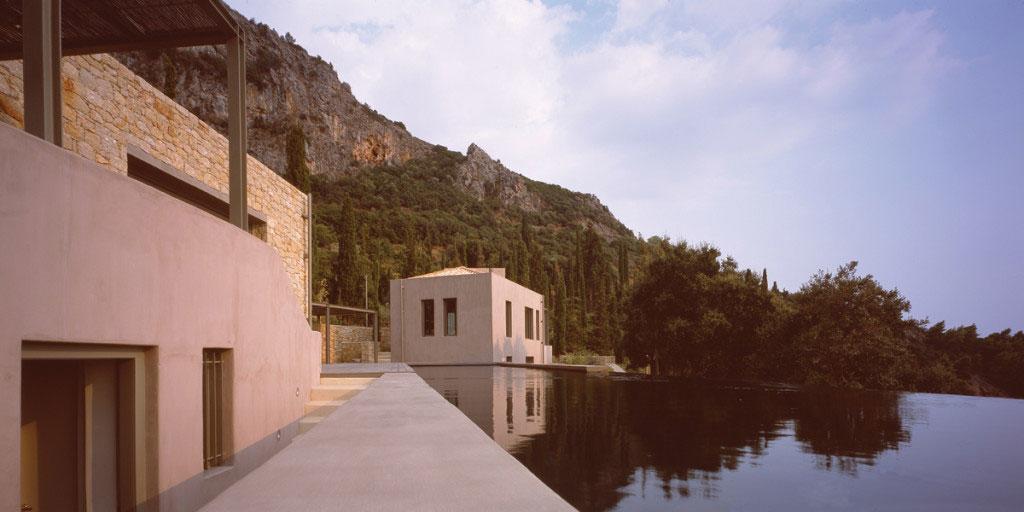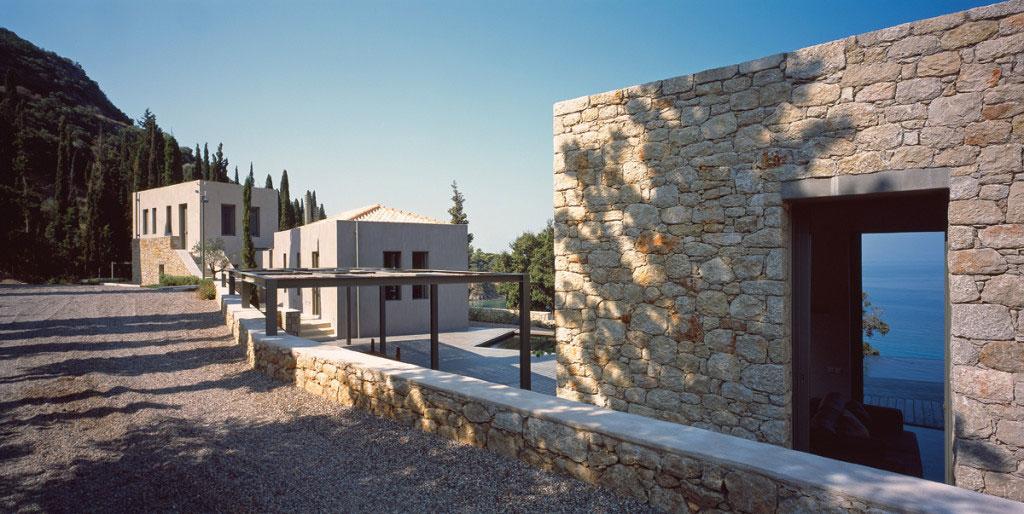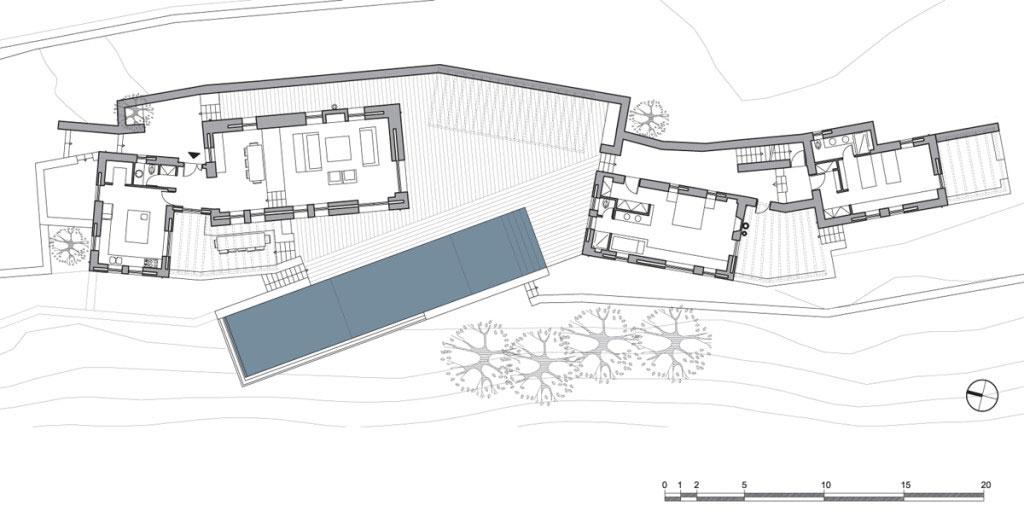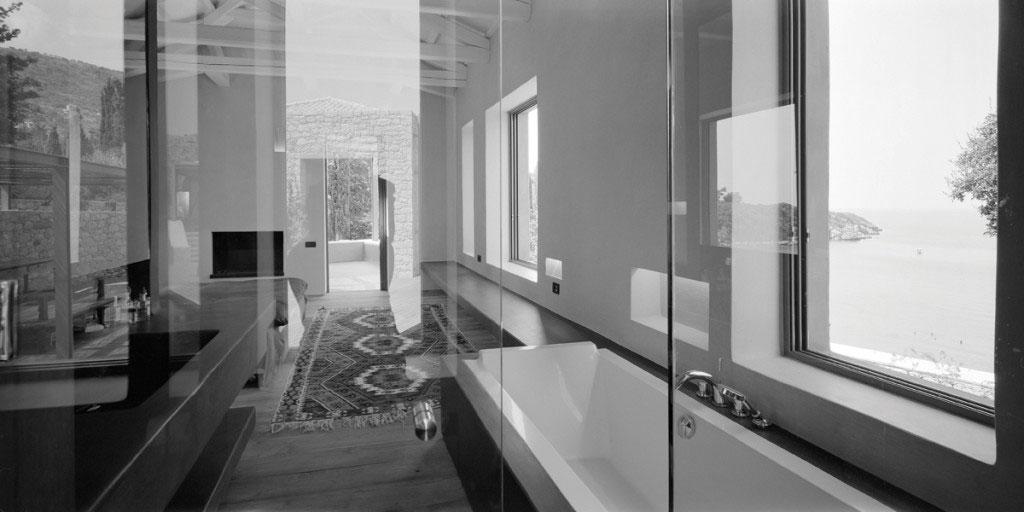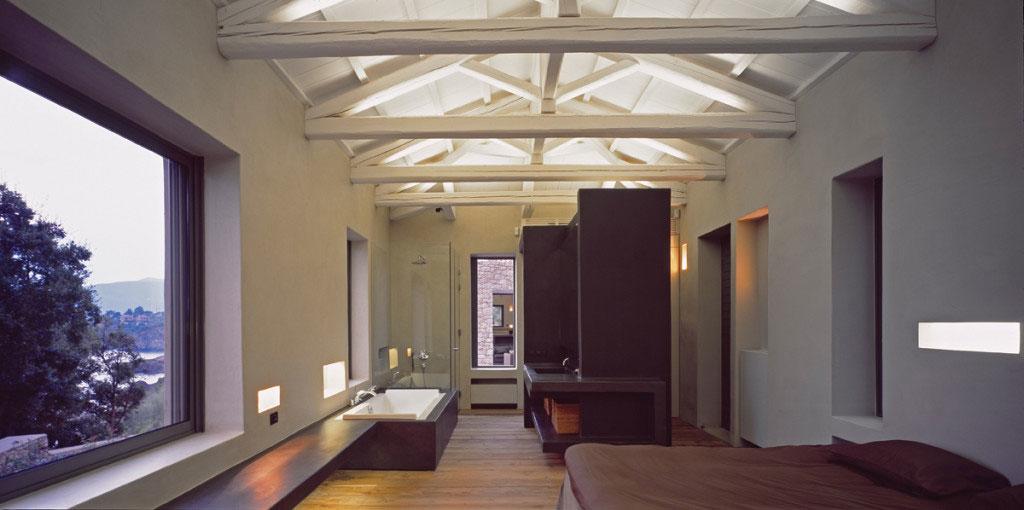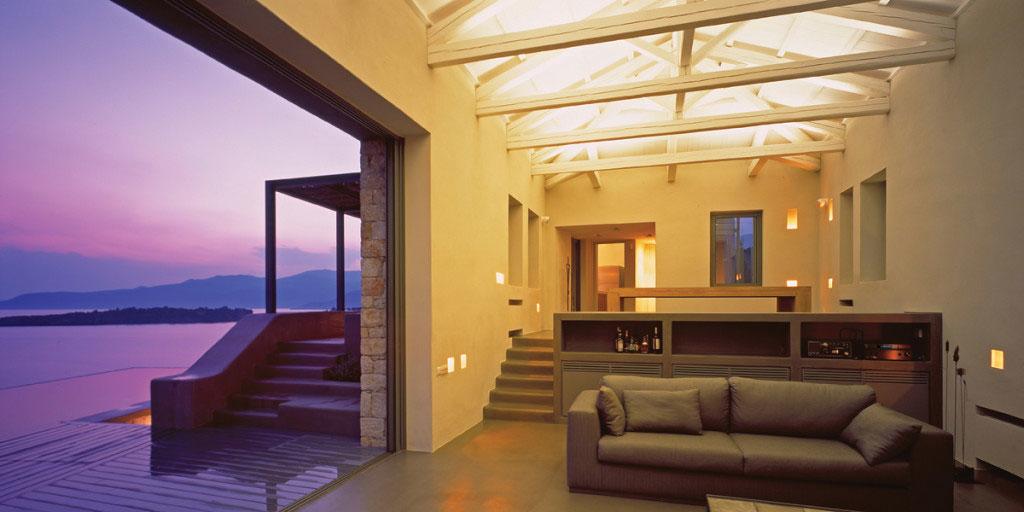One of the initial choices was to avoid a large building mass in order to extend the residence within the allowed building area and to integrate into the environment. This led to the creation of separate volumes with outdoor circulation. Shifts and rotations of these volumes correspond to different views, follow the site contour lines, and define exterior spaces of distinct character and use.
Architecture project team: Ph.Photiadis, J. Stathopoulos, H. Vourloumi, P. Rahmatkhah
Struct. Engineer: G.Papaefstathiou, Mech. Engineer: E. Klimentidis, Lighting: Dr G.Fatseas, Landscape: E.Pagalou, G. Karaiskos, Decoration: D. Dimitropoulos, Construction: P.Kirkiris
Photos: Henrieta Attali
