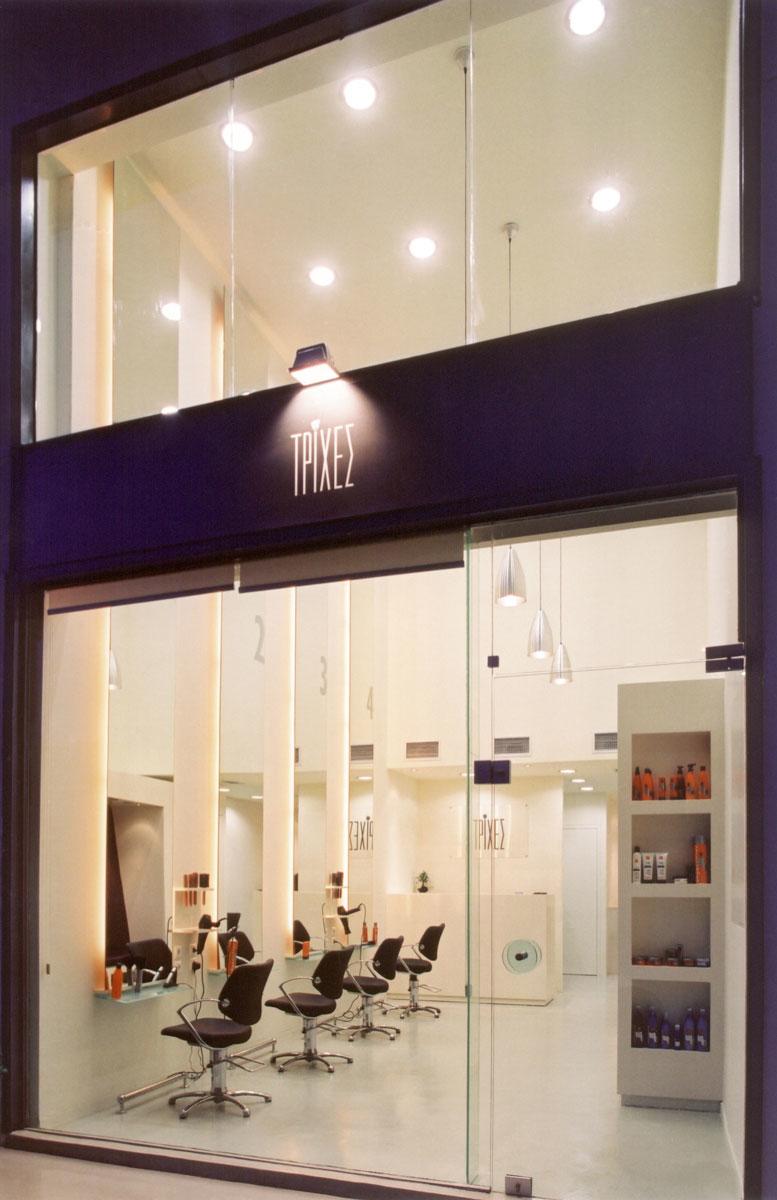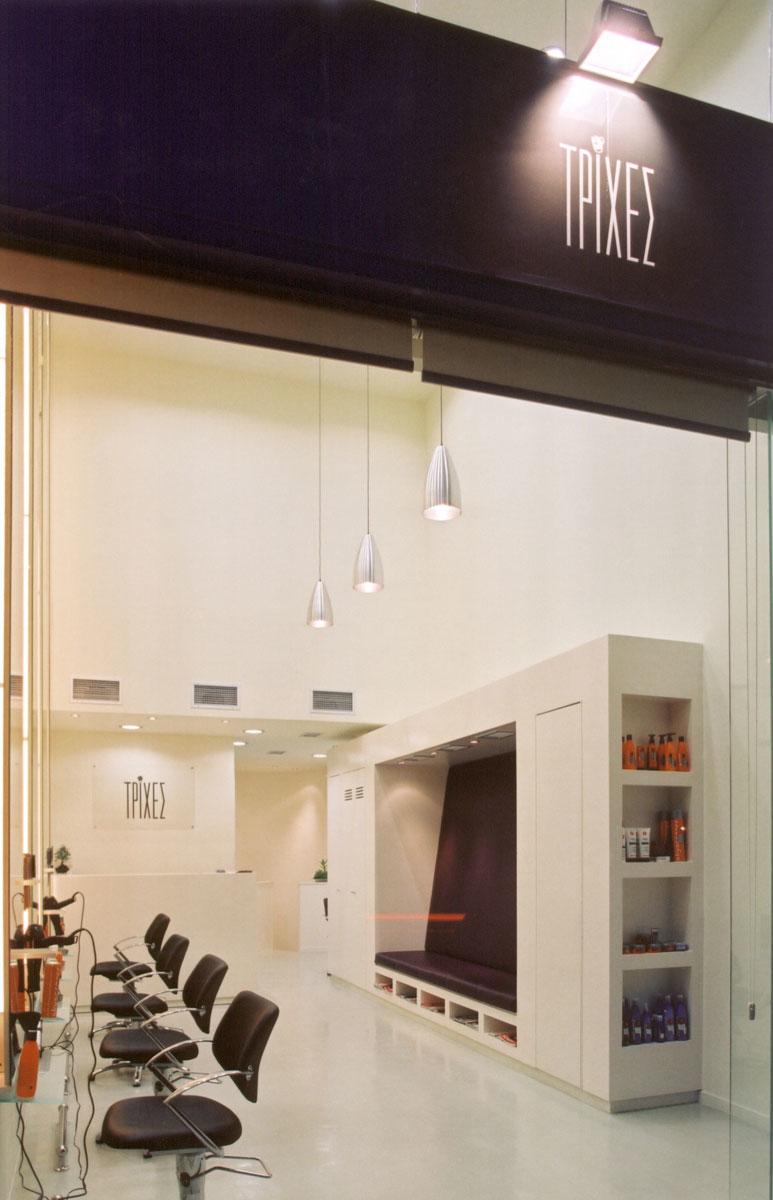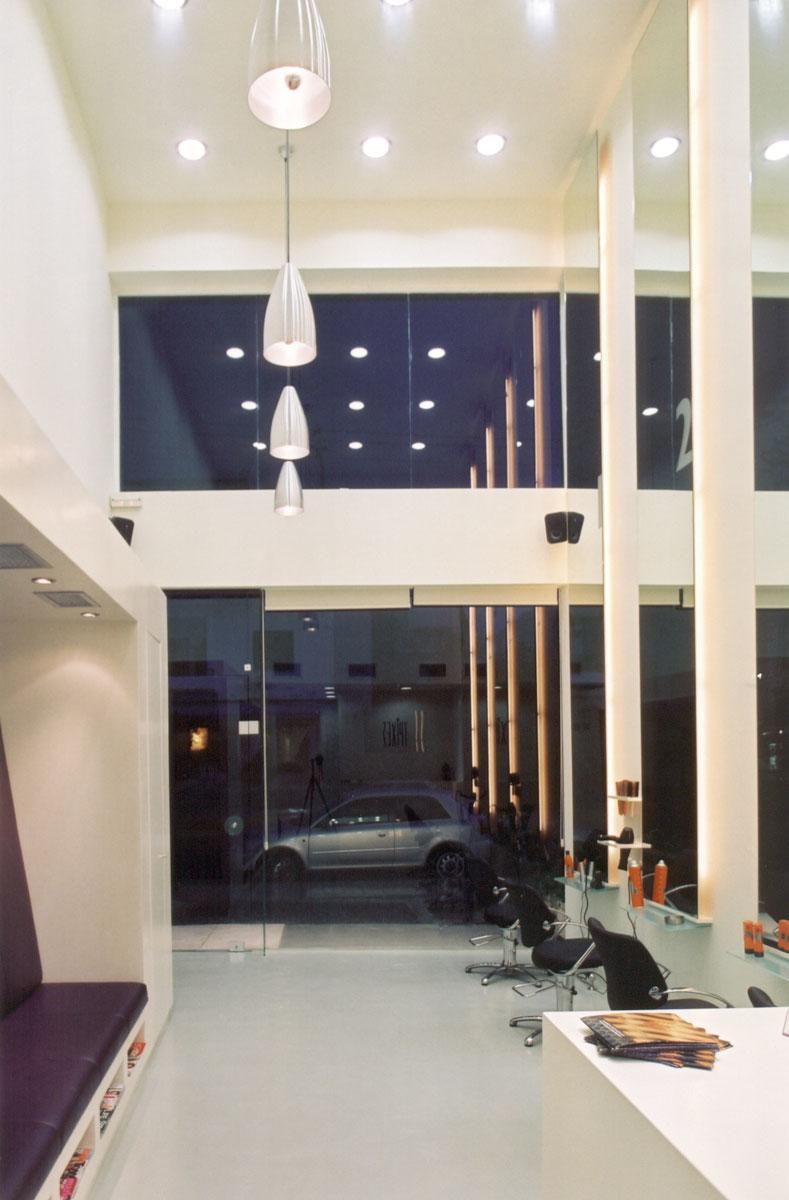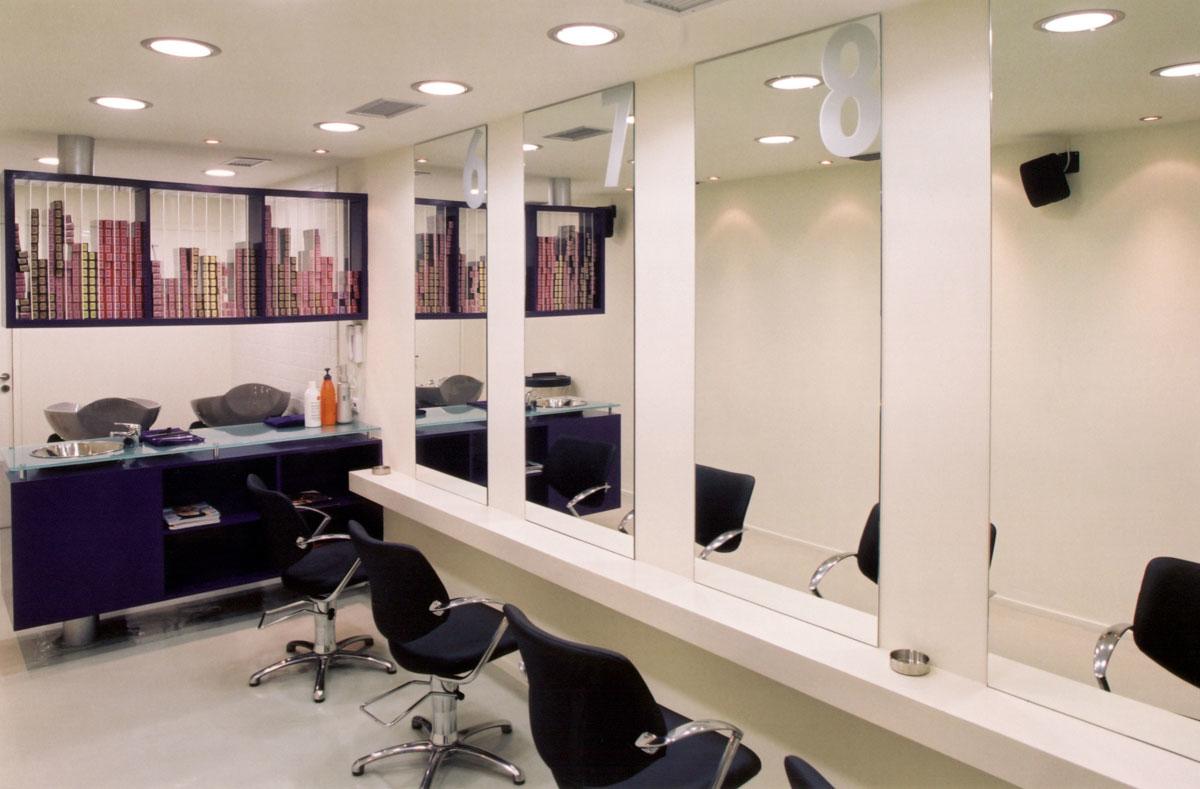In the limited area store with many functional requirements, the objective was to maximize functionality while maintaining an image of simplicity to the exterior.
The main space consists of vertical mirrors that further emphasize the height of the main space, and a volume that includes the auxiliary uses: seating area, changing room, magazine rack, locker, coat rack, products for sale. The rest of the uses take place behind the front desk and at the basement.
Design- construction: 2003
Photos: N. Daniilides




