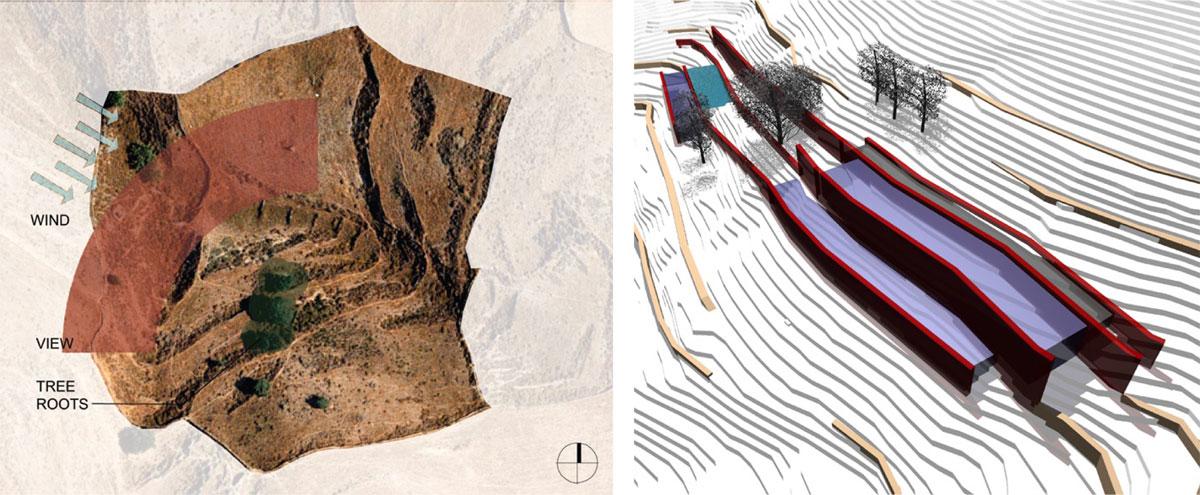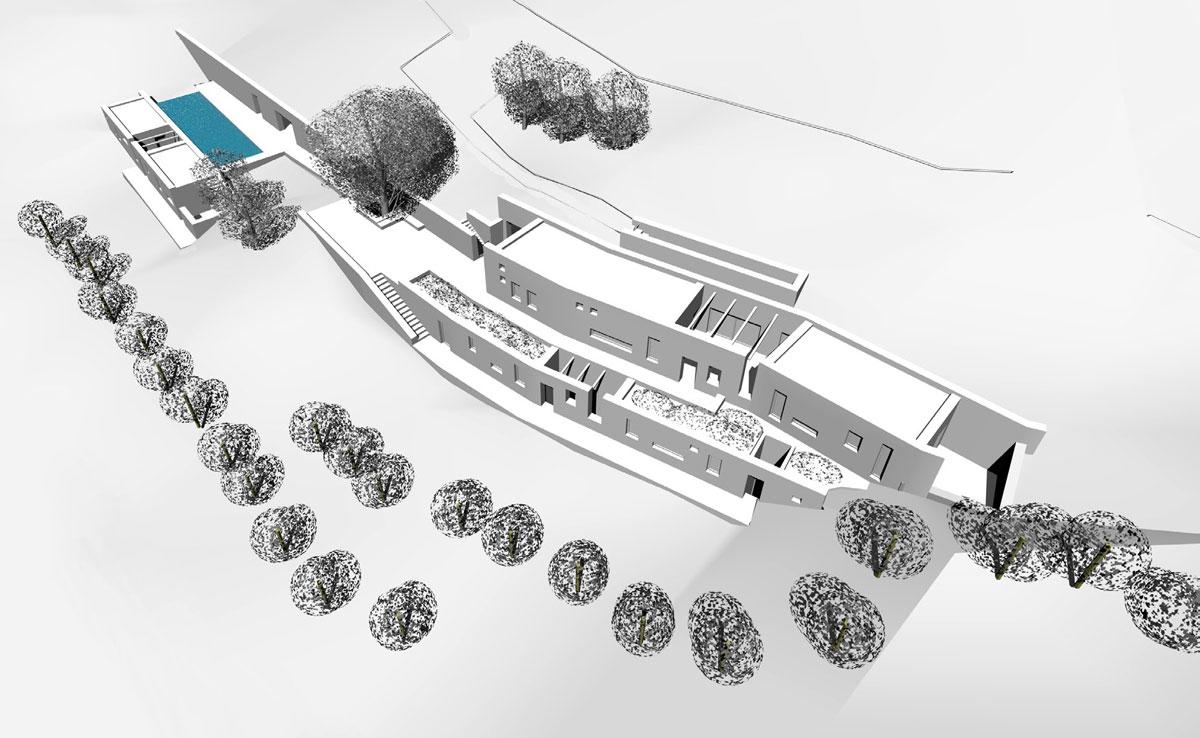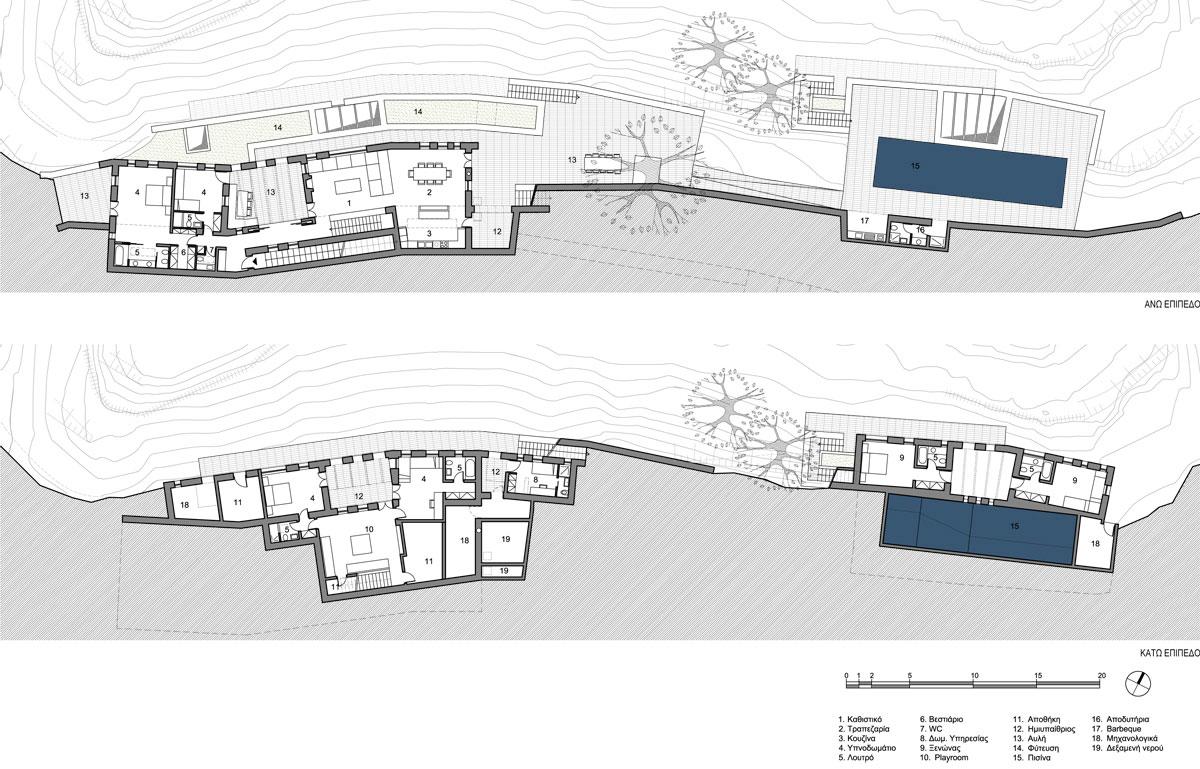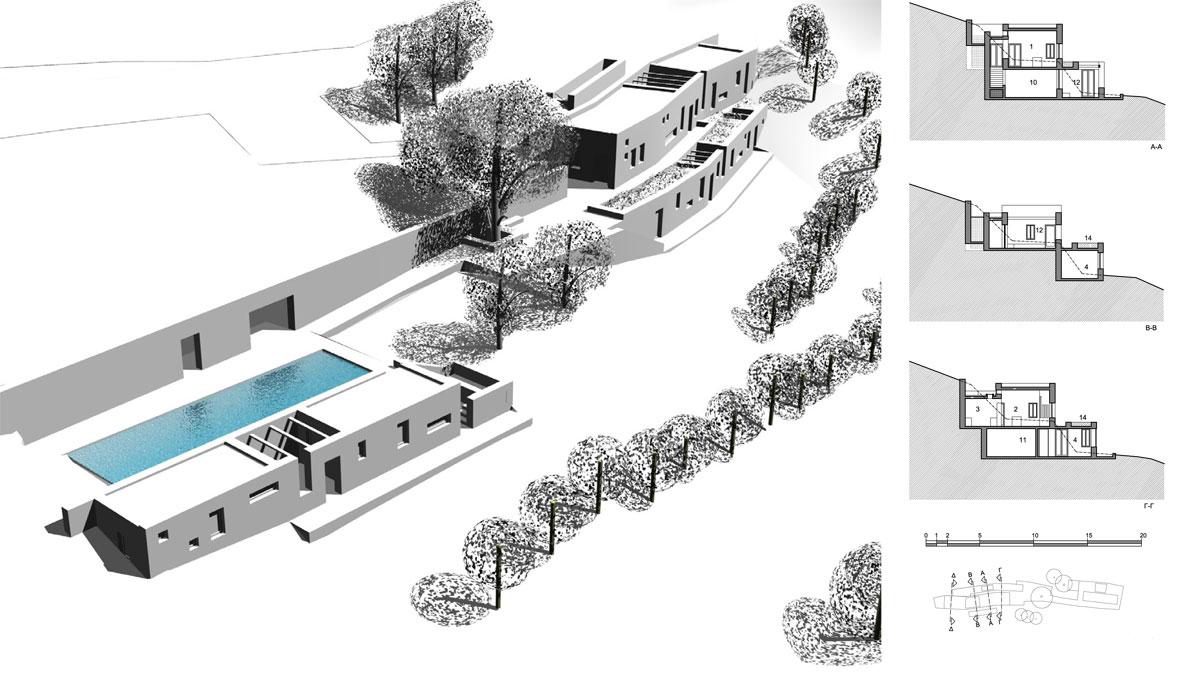Following the sloped site’s contour lines, the house is conceived as emerging from the landscape. It is located adjacent to a series of cedar trees that work as a connector/ mediator between the main living quarters, on the west, and guest room with swimming pool, on the east.
Formally it appears as a magnified extension of the area’s existing retaining walls (xerolithies). While retaining the earth behind, those stone walls create plateau’s and become the backdrop to the open spaces; when punctured, however, they become the façade to the enclosed living areas. In this manner, moving parallel to these walls, the occupant experiences the juxtaposition of nature and the built environment as a unity, always overlooking the site planted with olive trees, and sea in the background.




