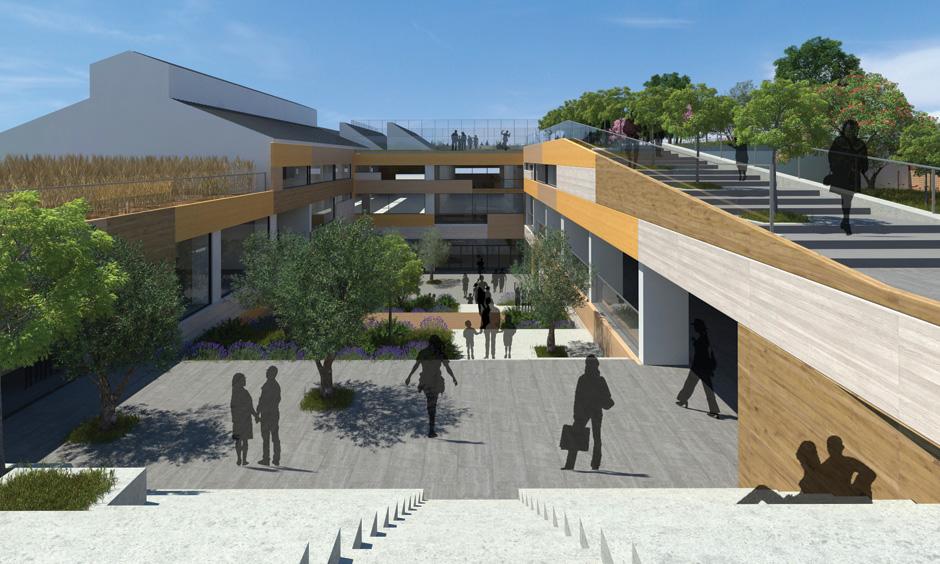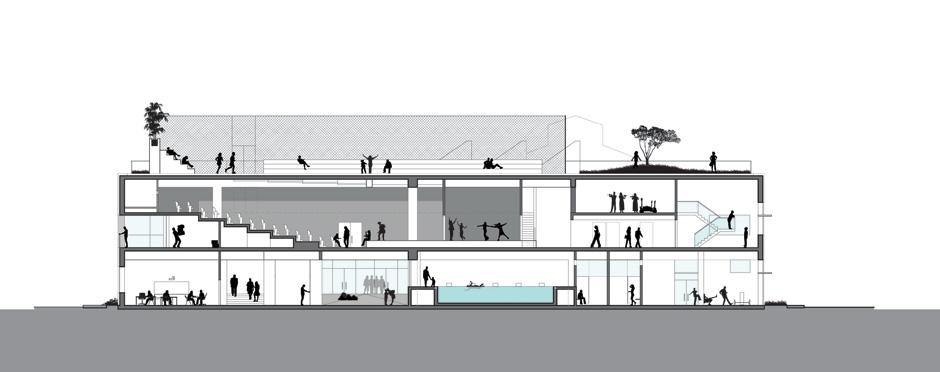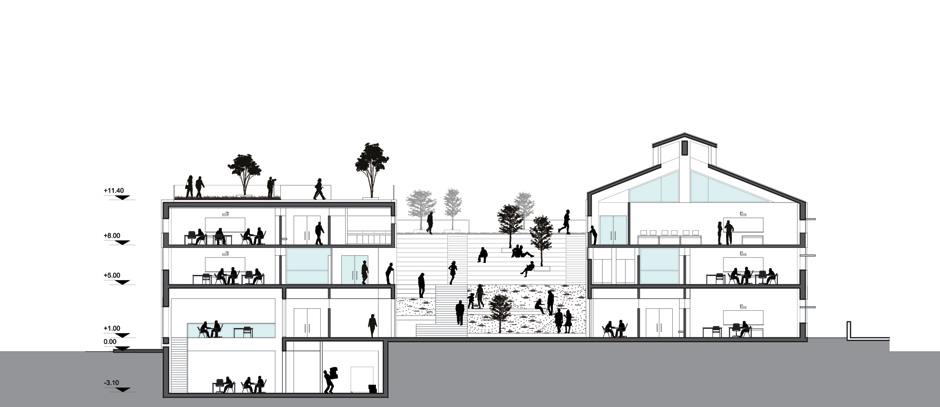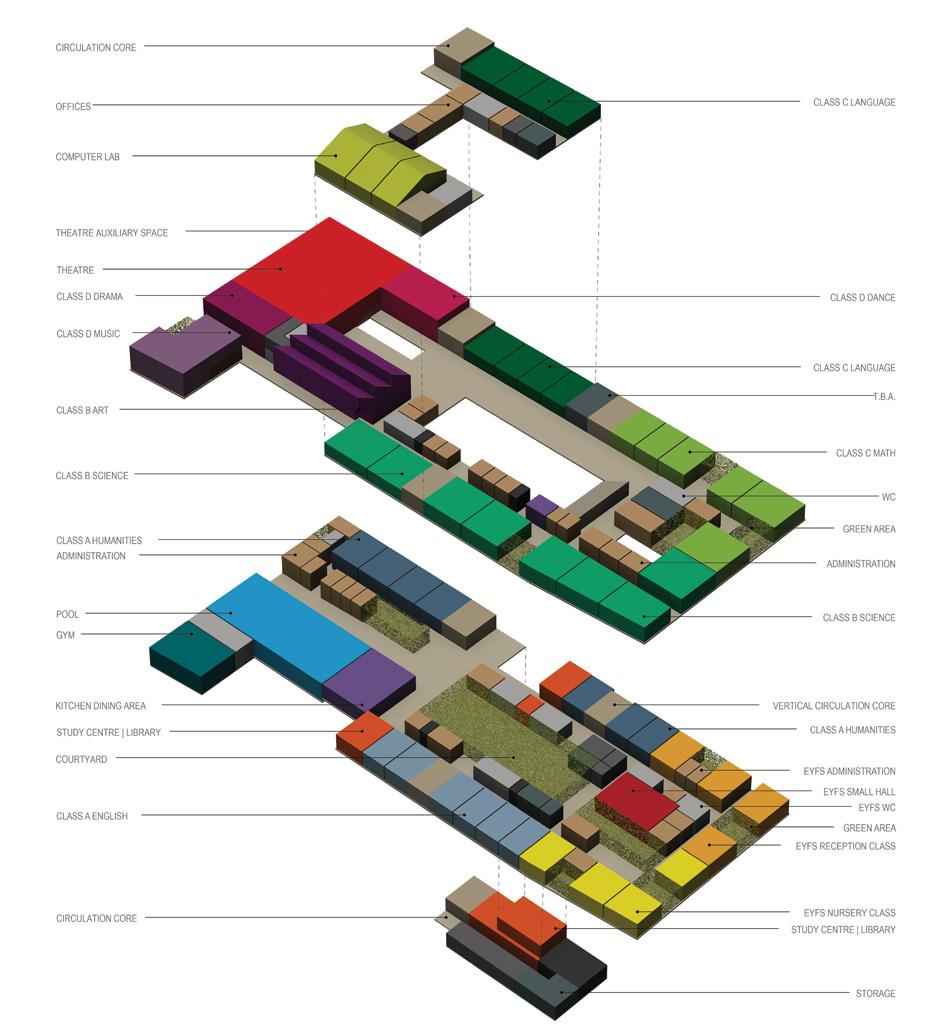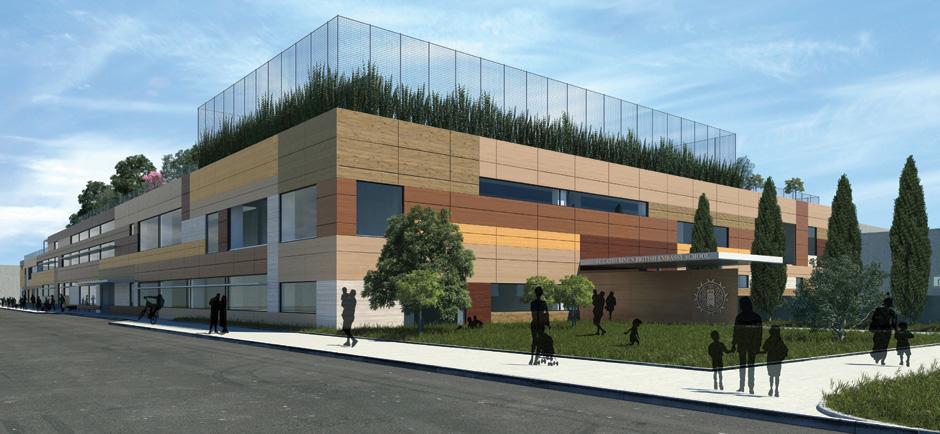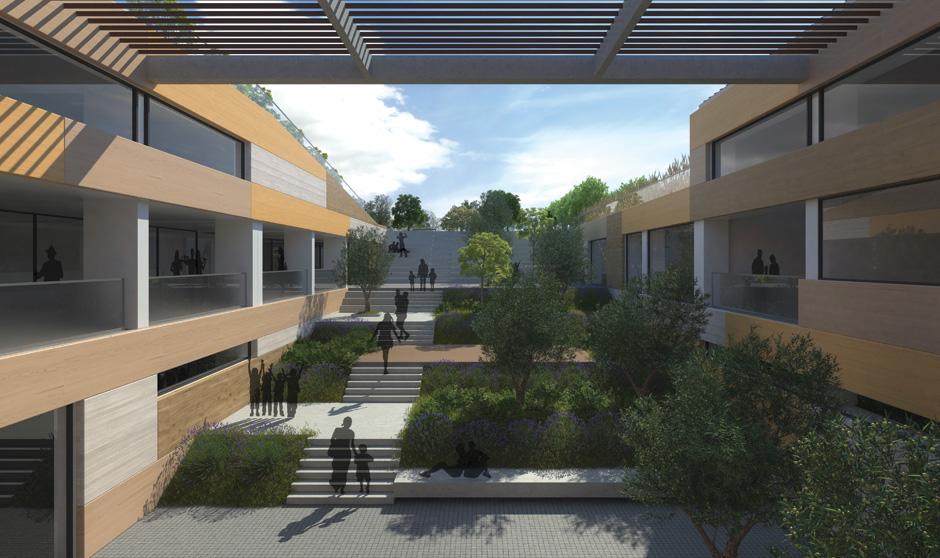Competition for the Redevelopment of an Industrial Building into a School
2014 | with Michael Photiadis Architects and Dionisis Zacharias Architects
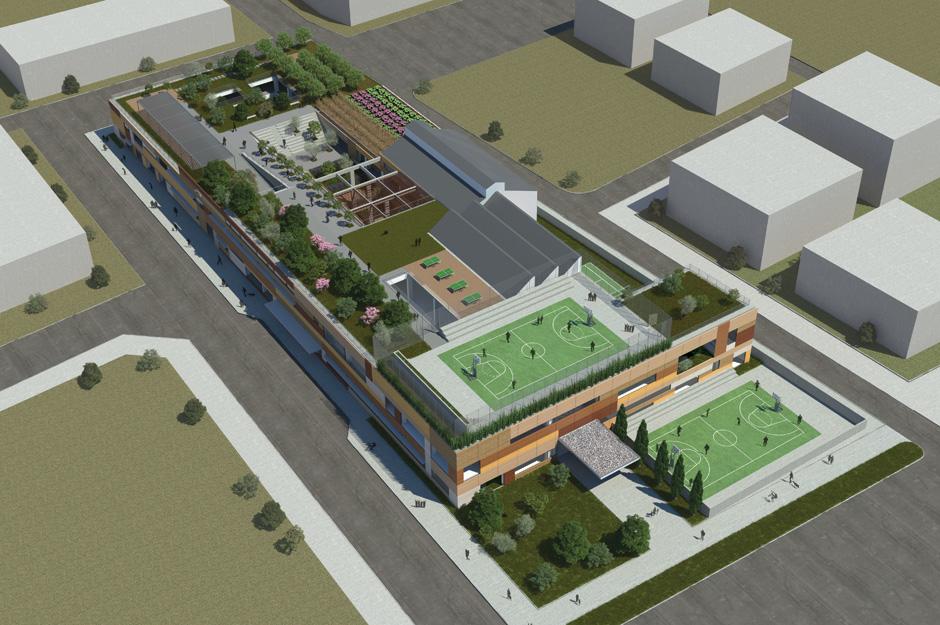
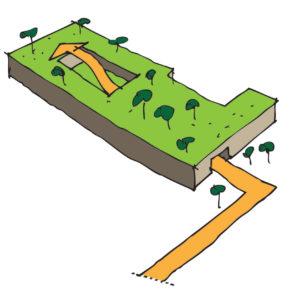
The competition involved the conversion of an old industrial structure, to house part of St Catherines school facilities.
Although regular in plan the former industrial structure had a number of irregularities in section which combined with the repetitive deep bays did not allow for a direct conversion into a school building. Furthermore the challenge involved embodying the spirit of St Catherines school with its culture of diversity currently expressed in a varied network of intimate indoor and outdoor spaces that foster communal interaction and strong relationships as an essential part of the Educational program.
The aim of the proposal was to invent, within the given framework, a clear organization yet one which allowed a multiplicity of experiences. To resolve this we sought first to address the two main problems of the site and its massive unarticulated structure: the lack of outdoor spaces and the dark interiors.
Although most of the ground is occupied by the building, this ground can be regenerated on the flat expanse of the building’s roof. A large inner courtyard adds to this area and allows natural light to penetrate at the heart of the building. The existing open area – the front green– connects the current school campus to the new school and, through the new central court, to the open expansive space of the roof. As a result, the architectural proposal embodies a clear sequence of open and closed interconnected spaces, ranging in scale from the intimate to the communal. While respecting the economy and regularity of the existing structure the proposal creates an entirely new architectural environment to house the needs of the school program.


