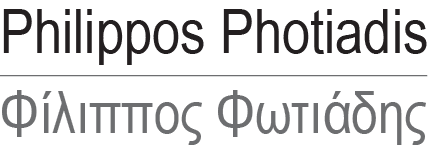

 One of the main objectives was to promote the collective and communal aspect inherit in the company’s philosophy. Meanwhile the brief called for spaces with different levels of privacy, flexibility in the way of working and in the way individual departments are defined and divided.
One of the main objectives was to promote the collective and communal aspect inherit in the company’s philosophy. Meanwhile the brief called for spaces with different levels of privacy, flexibility in the way of working and in the way individual departments are defined and divided.
The horizontal circulation, which connects the two stairwells of the building, intersects the floor plan like a meander, and becomes central to the composition: It initially splits the floor plan into two areas which, as a result of the shaped space, can be easily divided into small groups, one of the design requirements. At the same time, the circulation has not been conceived as a mere corridor but as a lively space that hosts small sitting rooms, informal meeting spaces and discussion areas, soundproofed booths, recesses with lockers, cabinets, and openings to work groups. Characterized by the cork surfaces with orthogonal slits, it both separates and connects the individual spaces, the company’s various departments and workgroups.
Design-Construction 2021 -2022
Project Architect: Philippos Photiadis, Project Team: Sergios Fotiadis, Panos Giannakopoulos, Evi Stavroulaki, Lena Tsokopoulou, Theodora Giafi | Mechanical Engineering: J.E. Papagrigorakis & Associates | Lighting Design: A. Danilof | Acoustics: A. Argoudelis | Construction: M. Kokosalakis – N. Lagos | Photos: George Vdokakis












